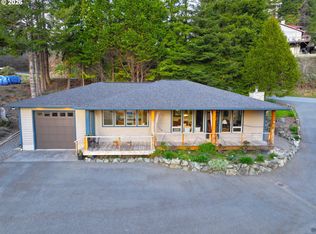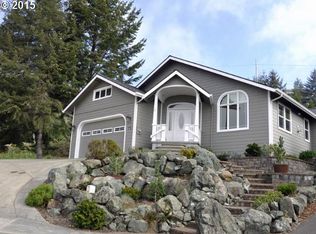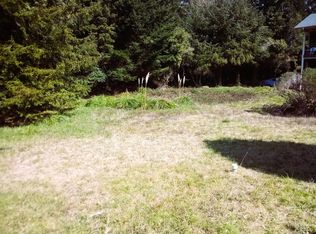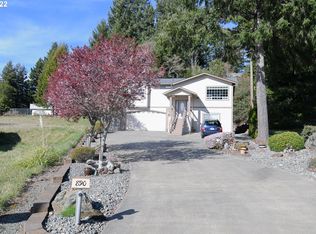Lots of natural light, open ,spacious with a ocean view.Large kitchen with island bar. Nice decks.
This property is off market, which means it's not currently listed for sale or rent on Zillow. This may be different from what's available on other websites or public sources.



