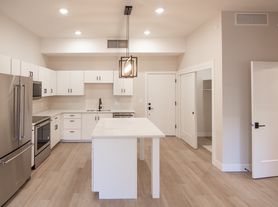Beautiful 3-Bedroom, 4.5-Bathroom Home in the Heart of Moab Fully Furnished Option Available!
Perfectly located on the main avenue of Moab, Utah, this spacious 2,800 sq ft home offers comfort, convenience, and style. With immediate access to gas stations, supermarkets, restaurants, and shops, you'll enjoy the best of Moab right at your doorstep.
Features:
3 large bedrooms with plenty of space for rest and privacy.
4.5 bathrooms for convenience and comfort.
Oversized living and dining areas filled with natural light.
Fully equipped kitchen with modern appliances.
Large windows and open layout, perfect for families and gatherings.
Fully furnished option available move in hassle-free!
Pet-friendly (dogs allowed with an additional monthly fee).
Rent: $3,500.00/month (unfurnished)
Security Deposit: Equal to one month's rent.
Lease Terms:
Tenants pay utilities (water, electricity, gas, internet, trash, sewer).
Pets: negotiable
No smoking indoors.
Minimum lease: 12 months (negotiable).
Address: 975 S 400 E, Moab, UT 84532
Available now!
House for rent
Accepts Zillow applications
$3,500/mo
975 S 400 E, Moab, UT 84532
3beds
2,800sqft
Price may not include required fees and charges.
Single family residence
Available now
Cats, dogs OK
Central air
In unit laundry
Attached garage parking
What's special
- 12 hours |
- -- |
- -- |
Zillow last checked: 11 hours ago
Listing updated: December 09, 2025 at 04:07pm
Travel times
Facts & features
Interior
Bedrooms & bathrooms
- Bedrooms: 3
- Bathrooms: 5
- Full bathrooms: 4
- 1/2 bathrooms: 1
Cooling
- Central Air
Appliances
- Included: Dishwasher, Dryer, Washer
- Laundry: In Unit
Features
- Flooring: Hardwood
Interior area
- Total interior livable area: 2,800 sqft
Property
Parking
- Parking features: Attached
- Has attached garage: Yes
- Details: Contact manager
Features
- Exterior features: Bicycle storage, Electricity not included in rent, Garbage not included in rent, Gas not included in rent, Internet not included in rent, Sewage not included in rent, Water not included in rent
Details
- Parcel number: 010MCO0001
Construction
Type & style
- Home type: SingleFamily
- Property subtype: Single Family Residence
Community & HOA
Location
- Region: Moab
Financial & listing details
- Lease term: 1 Year
Price history
| Date | Event | Price |
|---|---|---|
| 12/10/2025 | Listed for rent | $3,500+18.6%$1/sqft |
Source: Zillow Rentals | ||
| 10/8/2025 | Listing removed | $2,950$1/sqft |
Source: Zillow Rentals | ||
| 9/15/2025 | Listed for rent | $2,950-26.3%$1/sqft |
Source: Zillow Rentals | ||
| 4/25/2023 | Price change | $655,000-3.7%$234/sqft |
Source: | ||
| 3/6/2023 | Listed for sale | $679,900+9.7%$243/sqft |
Source: | ||
Neighborhood: 84532
Nearby schools
GreatSchools rating
- 4/10Helen M. Knight SchoolGrades: K-6Distance: 1.7 mi
- 4/10Grand County Middle SchoolGrades: 7-8Distance: 0.7 mi
- 3/10Grand County High SchoolGrades: 9-12Distance: 0.3 mi
