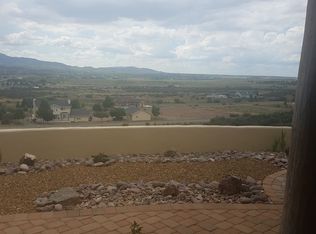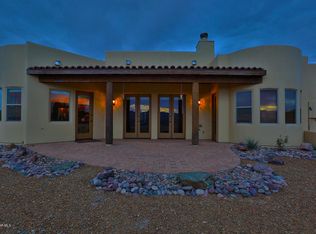NOW WITH BRAND NEW GRANITE countertops, sink & backsplash in the kitchen! 5 BEDROOM Custom home on 2 acres. Gated driveway leads to beautiful courtyard entrance. Home has entertaining in mind with a large, back patio (freshly stained), fire pit, & basketball court. Large open concept kitchen with formal dining as well as huge island with seating, large pantry, gas stovetop & lots of cabinets. Formal dining area has a wet bar, cabinets, & extra seating area. Plenty of decorative shelves throughout this beautifully unique home. Even if you don't need a 5 bedroom home, you have extra space for exercise, office, or den. Two of the bedrooms have an extra student desk niche. Very private back yard, dog run, and killer Mountain views of Dewey!
This property is off market, which means it's not currently listed for sale or rent on Zillow. This may be different from what's available on other websites or public sources.

