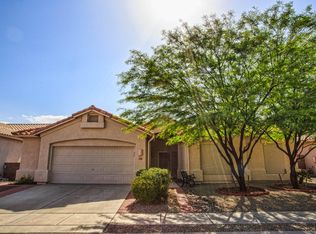Sold for $465,000
$465,000
975 S Rincon Rising Rd, Tucson, AZ 85748
4beds
1,943sqft
Single Family Residence
Built in 1997
8,712 Square Feet Lot
$461,700 Zestimate®
$239/sqft
$2,222 Estimated rent
Home value
$461,700
$425,000 - $503,000
$2,222/mo
Zestimate® history
Loading...
Owner options
Explore your selling options
What's special
Range Priced 465k-475k. Welcome to this beautiful Tucson East side home located in the desirable Harrison Pointe community. Step inside to an inviting space filled with natural light, soaring ceilings, and a flowing floor plan that includes a formal living room, family room, and four spacious bedrooms.The neutral paint tones, tile flooring, and modern updates offer a perfect canvas to make this home your own. The gourmet kitchen is a chef's dream--featuring stainless steel appliances, granite countertops, an abundance of custom cabinetry, and convenient breakfast bar. The kitchen opens seamlessly to the dining area, creating an ideal space for entertaining. Relax by the modern, stacked-stone gas fireplace, adding warmth and style to the living space. Each bedroom includes spacious closets and ceiling fans while the primary suite boasts a walk-in closet and a recently updated en suite bathroom. Each window in house includes quality Solar Screens to protect the home from harsh sun, improve privacy, & increase comfort. Step outside to your own private oasis complete with a fenced Pebble Tec pool, covered patio, artificial grass turf lawn, and mature trees. Perfect for hosting family and friends or enjoying a quiet evening under the stars. Don't miss the chance to call this exceptional property home!
Zillow last checked: 8 hours ago
Listing updated: July 23, 2025 at 04:09pm
Listed by:
Melissa Coate 520-390-9077,
Realty Executives Arizona Territory,
Tricia D Johnson 520-907-5006
Bought with:
Krystine M Eppley
Coldwell Banker Realty
Source: MLS of Southern Arizona,MLS#: 22514856
Facts & features
Interior
Bedrooms & bathrooms
- Bedrooms: 4
- Bathrooms: 2
- Full bathrooms: 2
Primary bathroom
- Features: Double Vanity, Exhaust Fan, Shower Only
Dining room
- Features: Breakfast Bar, Dining Area
Kitchen
- Description: Pantry: Closet,Countertops: Granite
Heating
- Forced Air
Cooling
- Central Air
Appliances
- Included: Dishwasher, Disposal, Gas Range, Microwave, Refrigerator, Dryer, Washer, Water Heater: Natural Gas, Appliance Color: Stainless
- Laundry: Laundry Room
Features
- Ceiling Fan(s), High Ceilings, High Speed Internet, Family Room, Living Room
- Flooring: Carpet, Ceramic Tile
- Windows: Window Covering: Some
- Has basement: No
- Number of fireplaces: 1
- Fireplace features: Gas, Family Room
Interior area
- Total structure area: 1,943
- Total interior livable area: 1,943 sqft
Property
Parking
- Total spaces: 2
- Parking features: No RV Parking, Attached Garage Cabinets, Attached, Garage Door Opener, Concrete
- Attached garage spaces: 2
- Has uncovered spaces: Yes
- Details: RV Parking: None
Accessibility
- Accessibility features: None
Features
- Levels: One
- Stories: 1
- Patio & porch: Covered, Patio
- Has private pool: Yes
- Pool features: Conventional
- Spa features: None
- Fencing: Block
- Has view: Yes
- View description: None
Lot
- Size: 8,712 sqft
- Features: Subdivided, Landscape - Front: Decorative Gravel, Desert Plantings, Low Care, Trees, Landscape - Rear: Artificial Turf, Decorative Gravel, Desert Plantings, Shrubs, Trees
Details
- Parcel number: 133550080
- Zoning: R2
- Special conditions: Standard
Construction
Type & style
- Home type: SingleFamily
- Architectural style: Contemporary
- Property subtype: Single Family Residence
Materials
- Frame - Stucco
- Roof: Tile
Condition
- Existing
- New construction: No
- Year built: 1997
Utilities & green energy
- Electric: Tep
- Gas: Natural
- Water: Public
- Utilities for property: Cable Connected, Phone Connected, Sewer Connected
Community & neighborhood
Security
- Security features: Smoke Detector(s)
Community
- Community features: Sidewalks
Location
- Region: Tucson
- Subdivision: Harrison Pointe Phase I (1-72)
HOA & financial
HOA
- Has HOA: Yes
- HOA fee: $34 monthly
Other
Other facts
- Price range: $465K - $465K
- Listing terms: Cash,Conventional,FHA,VA
- Ownership: Fee (Simple)
- Ownership type: Sole Proprietor
- Road surface type: Chip And Seal
Price history
| Date | Event | Price |
|---|---|---|
| 7/24/2025 | Pending sale | $465,000$239/sqft |
Source: | ||
| 7/23/2025 | Sold | $465,000$239/sqft |
Source: | ||
| 6/22/2025 | Contingent | $465,000$239/sqft |
Source: | ||
| 6/22/2025 | Pending sale | $465,000$239/sqft |
Source: | ||
| 5/30/2025 | Listed for sale | $465,000+55%$239/sqft |
Source: | ||
Public tax history
| Year | Property taxes | Tax assessment |
|---|---|---|
| 2025 | $3,177 +6.7% | $33,743 -0.6% |
| 2024 | $2,978 -0.8% | $33,948 +15.9% |
| 2023 | $3,001 -0.6% | $29,287 +19.2% |
Find assessor info on the county website
Neighborhood: Eastside
Nearby schools
GreatSchools rating
- 8/10Gale Elementary SchoolGrades: PK-5Distance: 1 mi
- 4/10Gridley Middle SchoolGrades: 6-8Distance: 0.8 mi
- 5/10Sahuaro High SchoolGrades: 8-12Distance: 2 mi
Schools provided by the listing agent
- Elementary: Gale
- Middle: Gridley
- High: Sahuaro
- District: TUSD
Source: MLS of Southern Arizona. This data may not be complete. We recommend contacting the local school district to confirm school assignments for this home.
Get a cash offer in 3 minutes
Find out how much your home could sell for in as little as 3 minutes with a no-obligation cash offer.
Estimated market value$461,700
Get a cash offer in 3 minutes
Find out how much your home could sell for in as little as 3 minutes with a no-obligation cash offer.
Estimated market value
$461,700
