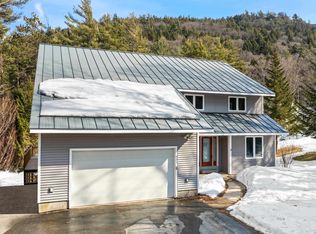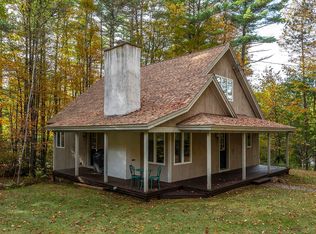Whether you are looking for a new home to call yours, or your next vacation spot in the mountains, this modern cape is the perfect retreat. Located on nearly a half acre on Mount Ascutney, engulf yourself in the glorious views that surround you. Front entrance welcomes you with a spacious open floor plan with an abundance of natural sunlight flowing in from the numerous windows that line the home. Oversized living area is great for entertaining family + friends, or relaxing by the warmth powered by the propane stove. The dining area + kitchen overlook the three season porch. The main level features of full bath, bedroom, and laundry in the mudroom offer the ease of first floor living. Head up to the master bedroom from the original wooden staircase, with bonus loft space- great for an office or lounge area! Off the three season porch, step onto the large deck that expands out into the backyard- perfect for barbecuing and lawn games! Established perennial gardens bloom in the warmer months to give this classic home even more beauty and charm! Overflow guest suite offers a private entry with 1 bedroom + 1 bath and sits above the 2-car garage! An additional shed sits on the property to store all your toys + tools! Close to hiking + biking trails, local restaurants, skiing and health facility! This one won't last long- schedule your private tour, today!
This property is off market, which means it's not currently listed for sale or rent on Zillow. This may be different from what's available on other websites or public sources.


