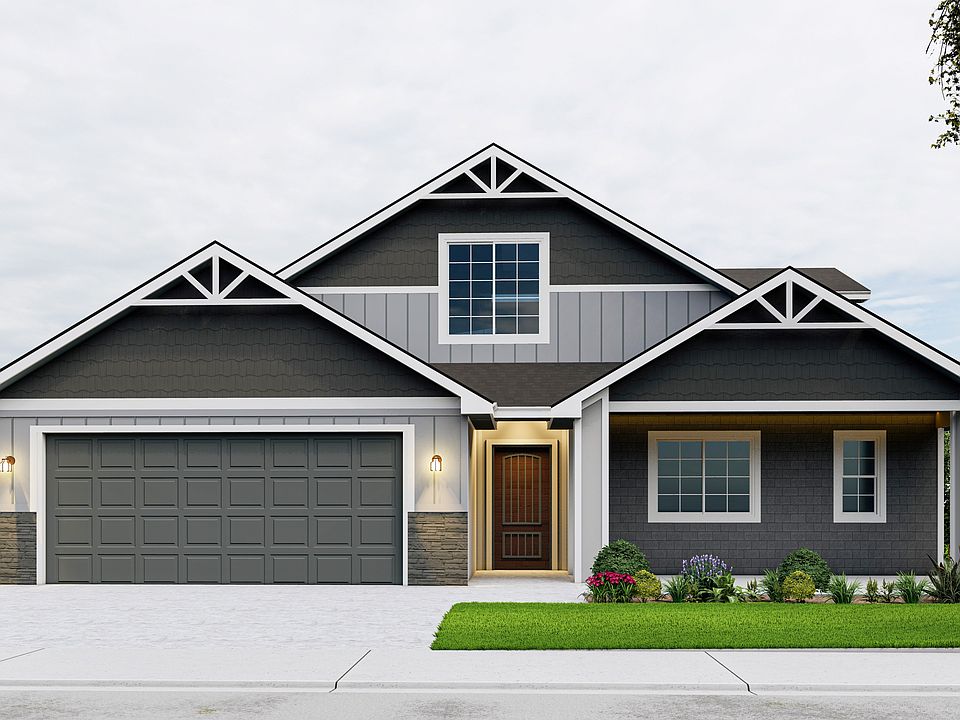Beautiful and comfortable home designed with both functionality and charm. The open great room provides a warm and inviting gathering space, seamlessly connecting to the well-appointed kitchen featuring granite countertops, knotty alder cabinets, and plenty of storage. A spacious 3-car garage offers excellent parking, workshop space, or additional room for recreational equipment.
Outdoor living is a highlight with a welcoming front covered porch and a covered rear patio ideal for relaxing or entertaining. The property is fully landscaped with front and rear sod, supported by full automatic sprinklers for low-maintenance care. The desirable south-facing backyard provides abundant natural light throughout the day and is perfect for gardening or enjoying the outdoors.
Additional features include natural gas and pressurized irrigation, offering efficiency and cost savings. This home blends quality finishes with thoughtful design, making it a standout option in today's market. The sales price does not include the buyer's agent compensation. We are happy to add buyer's agent compensation to the sales price. Photos Similar
New construction
Special offer
$353,799
975 Twilight St, Weiser, ID 83672
3beds
1,288sqft
Single Family Residence
Built in 2026
7,560 Square Feet Lot
$-- Zestimate®
$275/sqft
$29/mo HOA
Under construction (available July 2026)
Currently being built and ready to move in soon. Reserve today by contacting the builder.
What's special
Plenty of storageWelcoming front covered porchKnotty alder cabinets
This home is based on the Ashton plan.
- 2 days |
- 53 |
- 0 |
Zillow last checked: November 17, 2025 at 01:20pm
Listing updated: November 17, 2025 at 01:20pm
Listed by:
Agile Homes
Source: Agile Homes
Travel times
Schedule tour
Facts & features
Interior
Bedrooms & bathrooms
- Bedrooms: 3
- Bathrooms: 2
- Full bathrooms: 2
Heating
- Natural Gas, Forced Air
Cooling
- Central Air, Ceiling Fan(s)
Appliances
- Included: Dishwasher, Disposal, Microwave, Range
Features
- Ceiling Fan(s), Walk-In Closet(s)
Interior area
- Total interior livable area: 1,288 sqft
Video & virtual tour
Property
Parking
- Total spaces: 3
- Parking features: Attached
- Attached garage spaces: 3
Features
- Levels: 1.0
- Stories: 1
- Patio & porch: Patio
Lot
- Size: 7,560 Square Feet
Construction
Type & style
- Home type: SingleFamily
- Property subtype: Single Family Residence
Materials
- Other
- Roof: Composition
Condition
- New Construction,Under Construction
- New construction: Yes
- Year built: 2026
Details
- Builder name: Agile Homes
Community & HOA
Community
- Security: Fire Sprinkler System
- Subdivision: Sundance Pointe
HOA
- Has HOA: Yes
- HOA fee: $29 monthly
Location
- Region: Weiser
Financial & listing details
- Price per square foot: $275/sqft
- Date on market: 11/17/2025
About the community
Discover Sundance Pointe: Where Community and Comfort Come Together
With natural gas and pressurized irrigation, Sundance Pointe provides everyday comforts that make life easier and more efficient.
Open House Every Weekend
Open House changes every week, call to find our location Sat: 9-5pm Sun: 10-5pmSource: Agile Homes

