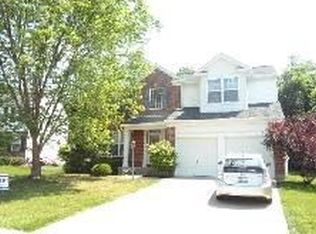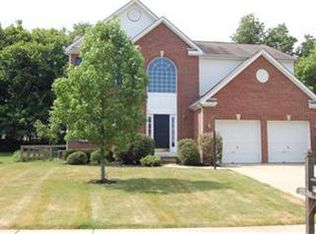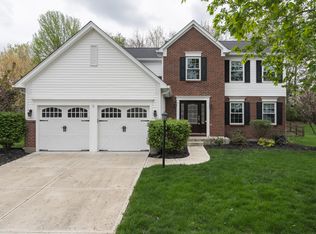Sold for $370,000 on 08/14/24
$370,000
9750 Cherbourg Dr, Union, KY 41091
4beds
2,332sqft
Single Family Residence, Residential
Built in 1997
10,018.8 Square Feet Lot
$391,600 Zestimate®
$159/sqft
$2,679 Estimated rent
Home value
$391,600
$360,000 - $423,000
$2,679/mo
Zestimate® history
Loading...
Owner options
Explore your selling options
What's special
Welcome to your dream home in Union, Kentucky! This beautiful 4-bedroom, 2.5-bathroom property, listed for $380,000, boasts an open floor plan ideal for contemporary living with an abundance of closet/storage space! The first floor includes an eat-in kitchen with stainless steel appliances, a welcoming living room, a formal dining room, a cozy family room, and a convenient first floor laundry room. The spacious primary bedroom features a cathedral ceiling and an en-suite bathroom with a soaking tub, separate shower, double vanity, and walk-in closet. This well-maintained home is located in a vibrant community offering amenities like three pools, playgrounds, and more.
Zillow last checked: 8 hours ago
Listing updated: October 02, 2024 at 08:31pm
Listed by:
Casey Rhodes 859-240-0727,
Keller Williams Realty Services
Bought with:
Casey Rhodes, 282039
Keller Williams Realty Services
Source: NKMLS,MLS#: 623676
Facts & features
Interior
Bedrooms & bathrooms
- Bedrooms: 4
- Bathrooms: 3
- Full bathrooms: 2
- 1/2 bathrooms: 1
Primary bedroom
- Description: large walk in closet and double vanity bathroom
- Level: Second
- Area: 272
- Dimensions: 16 x 17
Bedroom 2
- Description: walk in closet with storage shelves
- Level: Second
- Area: 154
- Dimensions: 14 x 11
Bedroom 3
- Description: walk in closet
- Level: Second
- Area: 132
- Dimensions: 11 x 12
Bedroom 4
- Description: bed stays with buyers
- Level: Second
- Area: 144
- Dimensions: 12 x 12
Breakfast room
- Description: walk out to backyard
- Level: First
- Area: 120
- Dimensions: 10 x 12
Dining room
- Level: First
- Area: 132
- Dimensions: 12 x 11
Family room
- Level: First
- Area: 255
- Dimensions: 15 x 17
Kitchen
- Description: french door pantry
- Level: First
- Area: 120
- Dimensions: 10 x 12
Living room
- Description: fire place
- Level: First
- Area: 144
- Dimensions: 12 x 12
Heating
- Forced Air
Cooling
- Central Air
Appliances
- Included: Stainless Steel Appliance(s), Electric Cooktop, Electric Oven, Electric Range, Dishwasher, Dryer, Microwave, Refrigerator, Washer
- Laundry: Electric Dryer Hookup, Laundry Room, Main Level, Washer Hookup
Features
- Laminate Counters, Kitchen Island, Walk-In Closet(s), Tray Ceiling(s), Soaking Tub, Eat-in Kitchen, Double Vanity, Chandelier, Cathedral Ceiling(s), Ceiling Fan(s)
- Windows: Vinyl Frames
- Number of fireplaces: 1
- Fireplace features: Gas
Interior area
- Total structure area: 2,332
- Total interior livable area: 2,332 sqft
Property
Parking
- Total spaces: 2
- Parking features: Garage, Garage Door Opener, Garage Faces Front
- Garage spaces: 2
Features
- Levels: Two
- Stories: 2
- Patio & porch: Deck, Patio
- Fencing: Full
- Has view: Yes
- View description: Neighborhood, Trees/Woods
Lot
- Size: 10,018 sqft
- Dimensions: 0.23
- Features: See Remarks
- Residential vegetation: Partially Wooded
Details
- Parcel number: 063.0016115.00
- Zoning description: Residential
Construction
Type & style
- Home type: SingleFamily
- Architectural style: Traditional
- Property subtype: Single Family Residence, Residential
Materials
- Brick, Vinyl Siding
- Foundation: Poured Concrete
- Roof: Shingle
Condition
- Existing Structure
- New construction: No
- Year built: 1997
Utilities & green energy
- Sewer: Public Sewer
- Water: Public
- Utilities for property: Cable Available, Natural Gas Available, Sewer Available
Community & neighborhood
Security
- Security features: Security System, Smoke Detector(s)
Location
- Region: Union
HOA & financial
HOA
- Has HOA: Yes
- HOA fee: $396 annually
- Amenities included: Playground, Pool
- Services included: Association Fees
Other
Other facts
- Road surface type: Paved
Price history
| Date | Event | Price |
|---|---|---|
| 8/14/2024 | Sold | $370,000$159/sqft |
Source: | ||
| 6/27/2024 | Pending sale | $370,000$159/sqft |
Source: | ||
| 6/22/2024 | Price change | $370,000-2.6%$159/sqft |
Source: | ||
| 6/13/2024 | Listed for sale | $380,000+8.9%$163/sqft |
Source: | ||
| 7/24/2023 | Sold | $348,900$150/sqft |
Source: | ||
Public tax history
| Year | Property taxes | Tax assessment |
|---|---|---|
| 2022 | $1,925 -0.2% | $212,000 |
| 2021 | $1,929 -6% | $212,000 |
| 2020 | $2,052 | $212,000 +2.8% |
Find assessor info on the county website
Neighborhood: 41091
Nearby schools
GreatSchools rating
- 8/10Erpenbeck Elementary SchoolGrades: PK-5Distance: 1 mi
- 5/10Ockerman Middle SchoolGrades: 6-8Distance: 2.2 mi
- 9/10Larry A. Ryle High SchoolGrades: 9-12Distance: 1.4 mi
Schools provided by the listing agent
- Elementary: Erpenbeck Elementary
- Middle: Gray Middle School
- High: Ryle High
Source: NKMLS. This data may not be complete. We recommend contacting the local school district to confirm school assignments for this home.

Get pre-qualified for a loan
At Zillow Home Loans, we can pre-qualify you in as little as 5 minutes with no impact to your credit score.An equal housing lender. NMLS #10287.


