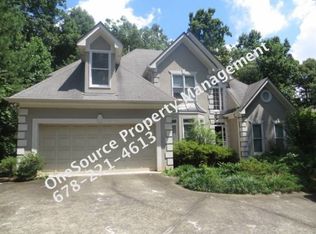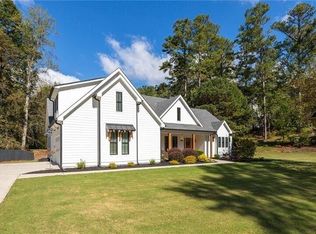Wonderful home close to Historic Roswell. High ceilings through-out! New granite in kitchen & baths! Exceptional open flr plan. 4 gracious bedrooms on main level & full in-law or teen suite on terrace lvl! Kitchen opens to sun drenched keeping/family room. Inviting foyer. Living rm w rich 3/4" hardwoods! Wide hallways! Full size mudroom w/large utility sink! Fully appointed master suite on main w/jetted garden tub, dual vanity w/new granite & lrg walk-in closet! Private sun deck! Real hard coat stucco! 2 yrs new roof! New HVAC on main! 1/2 acre plus! No HOA, fees-hurry!
This property is off market, which means it's not currently listed for sale or rent on Zillow. This may be different from what's available on other websites or public sources.

