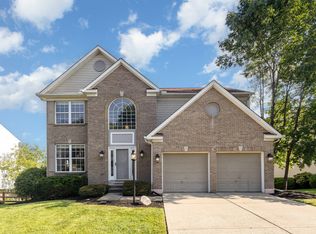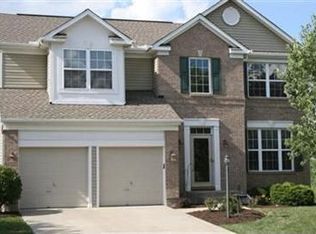Sold for $445,000 on 07/01/25
$445,000
9751 Cherbourg Dr, Union, KY 41091
5beds
--sqft
Single Family Residence, Residential
Built in 1999
9,583.2 Square Feet Lot
$454,200 Zestimate®
$--/sqft
$3,049 Estimated rent
Home value
$454,200
$422,000 - $491,000
$3,049/mo
Zestimate® history
Loading...
Owner options
Explore your selling options
What's special
WOW—this one is stellar! From the completely remodeled kitchen to the finished lower level, every inch of this home is pristine. The gourmet kitchen is straight out of a magazine with custom cabinetry, granite counters, wine rack, tile backsplash, stainless appliances, island, and pantry—the works. Luxury vinyl flooring flows throughout the first floor, leading into a cozy great room with fireplace and a stunning 4-season room addition that offers endless versatility. Upstairs, you'll find 4 spacious bedrooms including a vaulted primary suite with a beautifully updated bath. The finished walkout lower level features a 5th bedroom, full bath, wet bar, and access to a covered patio. Step outside to a fenced, level yard with peaceful pond views and a firepit area perfect for relaxing evenings. First-floor laundry, newer roof, and located in a beautifully maintained community with 3 pools and a park. Homes this meticulous and move-in ready don't come along often—don't miss your chance!
Zillow last checked: 8 hours ago
Listing updated: July 31, 2025 at 10:34pm
Listed by:
Nicole Riegler 859-372-6000,
RE/MAX Victory + Affiliates
Bought with:
Daniel Baron, 260777
Keller Williams Advisors
Source: NKMLS,MLS#: 632864
Facts & features
Interior
Bedrooms & bathrooms
- Bedrooms: 5
- Bathrooms: 4
- Full bathrooms: 3
- 1/2 bathrooms: 1
Primary bedroom
- Features: Carpet Flooring, Walk-In Closet(s), Bath Adjoins, Cathedral Ceiling(s), Ceiling Fan(s)
- Level: Second
- Area: 306
- Dimensions: 18 x 17
Bedroom 2
- Features: Carpet Flooring, Walk-In Closet(s), Ceiling Fan(s)
- Level: Second
- Area: 168
- Dimensions: 14 x 12
Bedroom 3
- Features: Carpet Flooring, Ceiling Fan(s)
- Level: Second
- Area: 156
- Dimensions: 13 x 12
Bedroom 4
- Features: Carpet Flooring, Walk-In Closet(s), Ceiling Fan(s)
- Level: Second
- Area: 120
- Dimensions: 12 x 10
Bedroom 5
- Level: Lower
- Area: 120
- Dimensions: 12 x 10
Other
- Features: Walk-Out Access, Laminate Flooring
- Level: Lower
- Area: 528
- Dimensions: 24 x 22
Bonus room
- Features: Walk-Out Access, Ceiling Fan(s), Luxury Vinyl Flooring
- Level: First
- Area: 190
- Dimensions: 19 x 10
Breakfast room
- Features: Luxury Vinyl Flooring
- Level: First
- Area: 126
- Dimensions: 14 x 9
Den
- Level: Lower
- Area: 96
- Dimensions: 12 x 8
Dining room
- Features: Chair Rail, Luxury Vinyl Flooring
- Level: First
- Area: 144
- Dimensions: 12 x 12
Entry
- Features: Closet(s), Entrance Foyer, Luxury Vinyl Flooring
- Level: First
- Area: 84
- Dimensions: 12 x 7
Great room
- Features: Fireplace(s), Luxury Vinyl Flooring
- Level: First
- Area: 306
- Dimensions: 18 x 17
Kitchen
- Features: Kitchen Island, Gourmet Kitchen, Eat-in Kitchen, Pantry, Luxury Vinyl Flooring
- Level: First
- Area: 156
- Dimensions: 13 x 12
Laundry
- Level: First
- Area: 56
- Dimensions: 8 x 7
Living room
- Features: Luxury Vinyl Flooring
- Level: First
- Area: 144
- Dimensions: 12 x 12
Primary bath
- Features: Ceramic Tile Flooring, Double Vanity, Shower, Tub
- Level: Second
- Area: 144
- Dimensions: 16 x 9
Heating
- Forced Air
Cooling
- Central Air
Appliances
- Included: Stainless Steel Appliance(s), Electric Range, Dishwasher, Disposal, Microwave
- Laundry: Electric Dryer Hookup, Laundry Room, Main Level, Washer Hookup
Features
- Kitchen Island, Wet Bar, Walk-In Closet(s), Storage, Soaking Tub, Pantry, Open Floorplan, High Speed Internet, Granite Counters, Entrance Foyer, Double Vanity, Crown Molding, Cathedral Ceiling(s), Ceiling Fan(s), High Ceilings, Vaulted Ceiling(s)
- Doors: Multi Panel Doors
- Basement: Full
- Number of fireplaces: 1
- Fireplace features: Gas
Property
Parking
- Total spaces: 2
- Parking features: Driveway, Garage Door Opener, Garage Faces Front, On Street
- Garage spaces: 2
- Has uncovered spaces: Yes
Features
- Levels: Two
- Stories: 2
- Patio & porch: Covered, Patio, Porch
- Fencing: Split Rail,Wood
- Has view: Yes
- View description: Pond
- Has water view: Yes
- Water view: Pond
Lot
- Size: 9,583 sqft
Details
- Parcel number: 063.0016118.00
- Zoning description: Residential
Construction
Type & style
- Home type: SingleFamily
- Architectural style: Traditional
- Property subtype: Single Family Residence, Residential
Materials
- Brick, Vinyl Siding
- Foundation: Poured Concrete
- Roof: Shingle
Condition
- Existing Structure
- New construction: No
- Year built: 1999
Utilities & green energy
- Sewer: Public Sewer
- Water: Public
- Utilities for property: Cable Available, Natural Gas Available, Sewer Available, Underground Utilities, Water Available
Community & neighborhood
Location
- Region: Union
HOA & financial
HOA
- Has HOA: Yes
- HOA fee: $396 annually
- Amenities included: Playground, Pool
Other
Other facts
- Road surface type: Paved
Price history
| Date | Event | Price |
|---|---|---|
| 7/1/2025 | Sold | $445,000-1.1% |
Source: | ||
| 5/31/2025 | Pending sale | $450,000 |
Source: | ||
| 5/28/2025 | Listed for sale | $450,000+63.6% |
Source: | ||
| 7/6/2006 | Sold | $275,000+43.7% |
Source: Public Record | ||
| 9/24/1999 | Sold | $191,355+637.4% |
Source: Public Record | ||
Public tax history
| Year | Property taxes | Tax assessment |
|---|---|---|
| 2022 | $2,573 -0.2% | $229,200 |
| 2021 | $2,579 -4.5% | $229,200 |
| 2020 | $2,699 | $229,200 +2.9% |
Find assessor info on the county website
Neighborhood: 41091
Nearby schools
GreatSchools rating
- 8/10Erpenbeck Elementary SchoolGrades: PK-5Distance: 1 mi
- 5/10Ockerman Middle SchoolGrades: 6-8Distance: 2.2 mi
- 9/10Larry A. Ryle High SchoolGrades: 9-12Distance: 1.4 mi
Schools provided by the listing agent
- Elementary: Erpenbeck Elementary
- Middle: Ockerman Middle School
- High: Ryle High
Source: NKMLS. This data may not be complete. We recommend contacting the local school district to confirm school assignments for this home.

Get pre-qualified for a loan
At Zillow Home Loans, we can pre-qualify you in as little as 5 minutes with no impact to your credit score.An equal housing lender. NMLS #10287.

