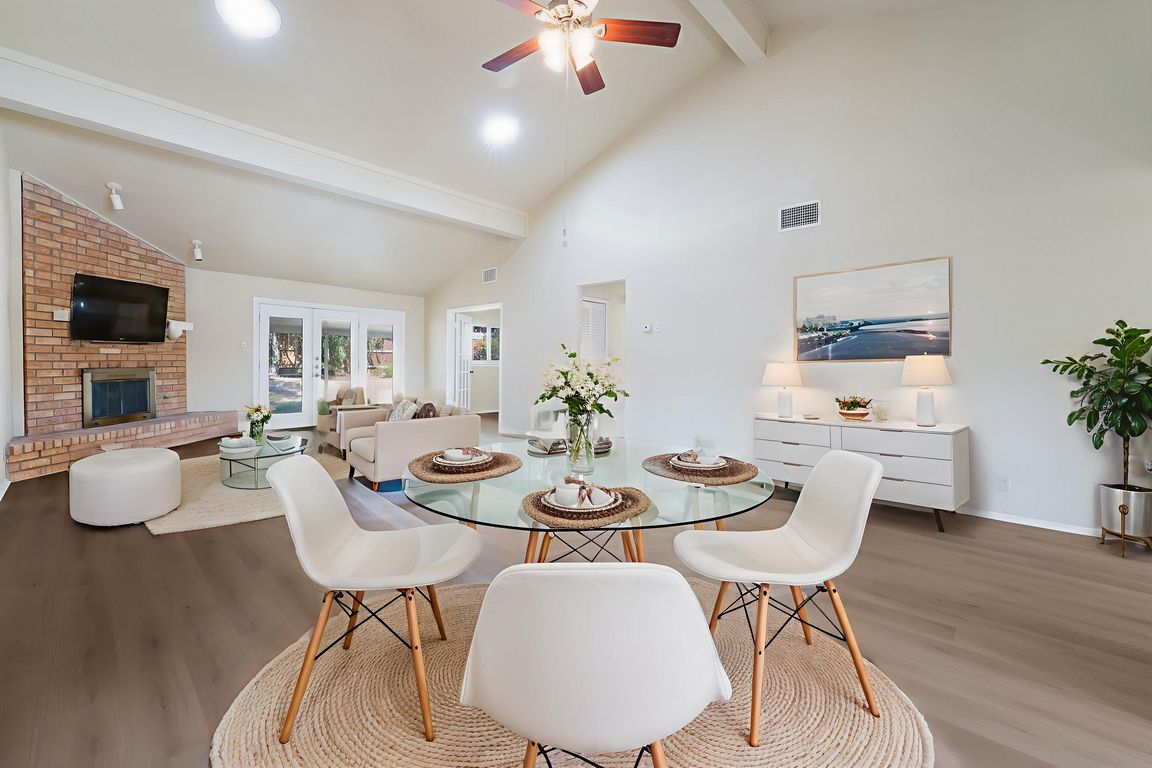
For sale
$265,000
3beds
1,950sqft
9751 Cylburn, Converse, TX 78109
3beds
1,950sqft
Single family residence
Built in 1981
0.29 Acres
2 Garage spaces
$136 price/sqft
What's special
Brick fireplaceLevel backyardTwo-car garageWarm blonde-oak vinyl floorsCorian countertopsCovered patioQuiet cul-de-sac
At the end of a quiet cul-de-sac sits a one-story ranch that feels instantly welcoming. The new roof (2025) gives peace of mind before you even step inside. Open the door and imagine kids, pets, or friends spilling across the warm blonde-oak vinyl floors-beautiful and practical, with not a single inch ...
- 2 days |
- 222 |
- 31 |
Likely to sell faster than
Source: LERA MLS,MLS#: 1912340
Travel times
Living Room
Kitchen
Dining Room
Zillow last checked: 7 hours ago
Listing updated: October 02, 2025 at 03:44pm
Listed by:
Levi Rodgers TREC #615524 (210) 784-6585,
Levi Rodgers Real Estate Group
Source: LERA MLS,MLS#: 1912340
Facts & features
Interior
Bedrooms & bathrooms
- Bedrooms: 3
- Bathrooms: 2
- Full bathrooms: 2
Primary bedroom
- Features: Sitting Room, Walk-In Closet(s), Ceiling Fan(s), Full Bath
- Area: 432
- Dimensions: 24 x 18
Bedroom 2
- Area: 143
- Dimensions: 13 x 11
Bedroom 3
- Area: 130
- Dimensions: 10 x 13
Primary bathroom
- Features: Shower Only, Double Vanity
- Area: 35
- Dimensions: 7 x 5
Dining room
- Area: 289
- Dimensions: 17 x 17
Kitchen
- Area: 209
- Dimensions: 19 x 11
Living room
- Area: 289
- Dimensions: 17 x 17
Heating
- Central, 1 Unit, Electric
Cooling
- Ceiling Fan(s), Central Air
Appliances
- Included: Microwave, Range, Refrigerator, Disposal, Dishwasher, Plumbed For Ice Maker, Vented Exhaust Fan, Electric Water Heater
- Laundry: Laundry Closet, Main Level, Washer Hookup, Dryer Connection
Features
- One Living Area, Liv/Din Combo, Eat-in Kitchen, Two Eating Areas, Breakfast Bar, Utility Room Inside, Secondary Bedroom Down, 1st Floor Lvl/No Steps, High Ceilings, High Speed Internet, All Bedrooms Downstairs, Walk-In Closet(s), Master Downstairs, Ceiling Fan(s), Programmable Thermostat
- Flooring: Ceramic Tile, Vinyl
- Doors: Storm Door(s)
- Windows: Double Pane Windows, Low Emissivity Windows, Window Coverings, Skylight(s)
- Has basement: No
- Attic: Pull Down Storage,Pull Down Stairs
- Number of fireplaces: 1
- Fireplace features: One, Living Room, Wood Burning, Stone/Rock/Brick, Glass Doors
Interior area
- Total interior livable area: 1,950 sqft
Property
Parking
- Total spaces: 2
- Parking features: Two Car Garage, Garage Door Opener
- Garage spaces: 2
Features
- Levels: One
- Stories: 1
- Patio & porch: Covered
- Pool features: None
- Fencing: Privacy
Lot
- Size: 0.29 Acres
- Features: Cul-De-Sac, Level, Curbs, Street Gutters, Sidewalks, Streetlights, Fire Hydrant w/in 500'
- Residential vegetation: Mature Trees, Mature Trees (ext feat)
Details
- Additional structures: Shed(s)
- Parcel number: 050527010910
Construction
Type & style
- Home type: SingleFamily
- Architectural style: Ranch
- Property subtype: Single Family Residence
Materials
- Brick, Siding
- Foundation: Slab
- Roof: Composition
Condition
- Pre-Owned
- New construction: No
- Year built: 1981
Utilities & green energy
- Electric: Cps, Smart Electric Meter
- Sewer: Sewer System
- Water: SAWS, Water System
- Utilities for property: Cable Available, City Garbage service
Community & HOA
Community
- Features: None, City Bus, School Bus
- Security: Smoke Detector(s)
- Subdivision: Millers Point
Location
- Region: Converse
Financial & listing details
- Price per square foot: $136/sqft
- Tax assessed value: $272,770
- Annual tax amount: $5,080
- Price range: $265K - $265K
- Date on market: 10/2/2025
- Listing terms: Conventional,FHA,VA Loan,Cash,Investors OK
- Road surface type: Paved