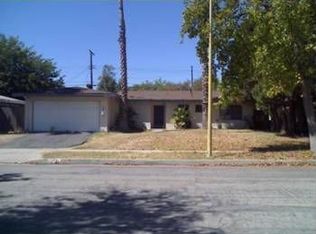This wonderful one-story home has an open, bright floor plan and has been completely upgraded and remodeled. This exquisite home offers 3 bedrooms and 2 bathrooms, a gorgeous kitchen with quartz counters, breakfast bar, garden window and stainless steel appliances, including a refrigerator and built-in microwave. It is open to the dining/family area and the large living room, both rooms with French doors that lead out to the charming covered patio, BBQ area and the sparkling pool. The home boasts beautiful designer wood-laminate floors throughout, recessed lighting, skylights, double-pane windows and an attached 2-car garage. It is located in a great area of Chatsworth, close to public transportation, Mason Park, the brand new shopping area with Starbuck's and Grocery Outlet (soon), and down the street from Von's and Trader Joe's shopping centers and The Vineyards shopping center in Porter Ranch. Be prepared to fall in love!
This property is off market, which means it's not currently listed for sale or rent on Zillow. This may be different from what's available on other websites or public sources.
