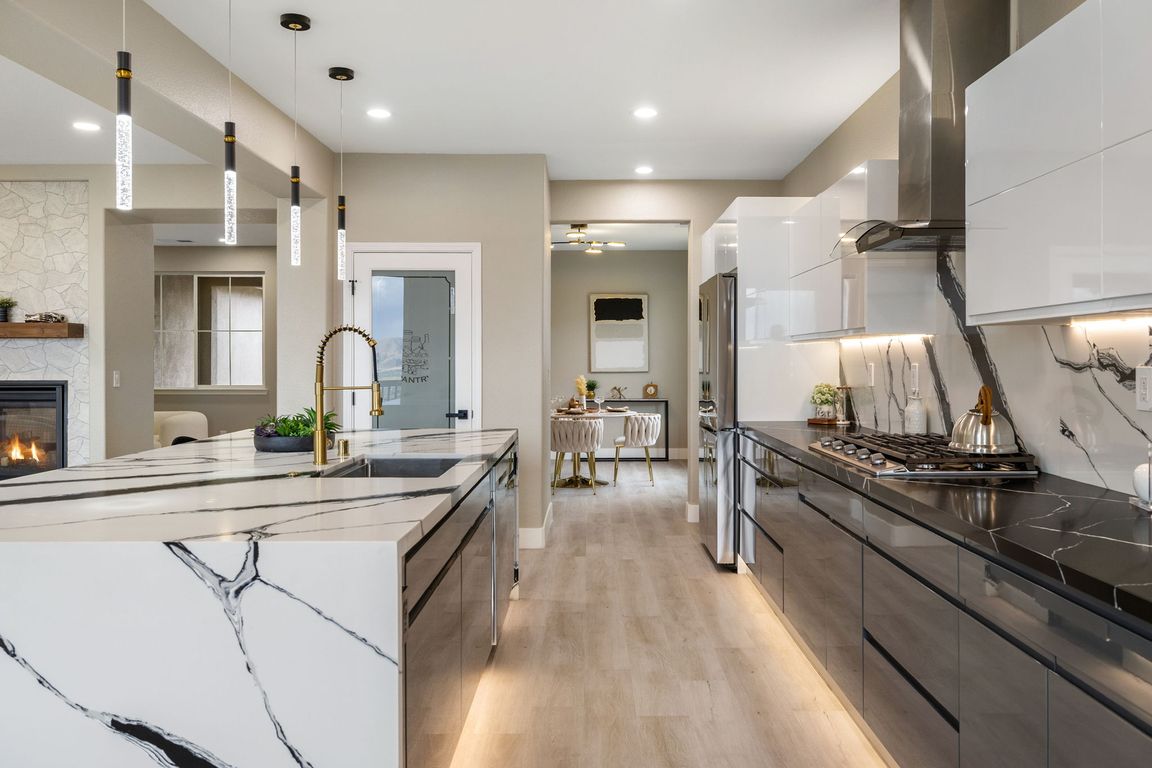
Active
$1,224,999
5beds
4,344sqft
1120 University Park Ct, Reno, NV 89512
5beds
4,344sqft
Single family residence
Built in 2016
0.42 Acres
3 Attached garage spaces
$282 price/sqft
$26 monthly HOA fee
What's special
Infinity swimming poolCustom-designed walk-in closetMovie theaterEndless mountain horizonQuartz countertopsSpacious bonus roomDedicated home office
Welcome to 1120 University Park Ct, where modern luxury meets sweeping panoramic views. Perched in one of Reno's most convenient and scenic neighborhoods, this exquisitely remodeled 5-bedroom, 4-bath home blends regal design with contemporary elegance. Built in 2016, the home boasts high ceilings, rich natural light, and a versatile layout that ...
- 10 days
- on Zillow |
- 1,070 |
- 50 |
Source: NNRMLS,MLS#: 250056030
Travel times
Living Room
Kitchen
Primary Bedroom
Zillow last checked: 7 hours ago
Listing updated: 20 hours ago
Listed by:
Ryan Kane S.170554 775-997-5539,
RE/MAX Professionals-Reno,
Kane and Partners Real Estate,
RE/MAX Professionals-Reno
Source: NNRMLS,MLS#: 250056030
Facts & features
Interior
Bedrooms & bathrooms
- Bedrooms: 5
- Bathrooms: 4
- Full bathrooms: 4
Heating
- Forced Air, Natural Gas
Cooling
- Central Air
Appliances
- Included: Additional Refrigerator(s), Dishwasher, Disposal, Dryer, Gas Cooktop, Microwave, Oven, Refrigerator, Washer
- Laundry: Cabinets, Laundry Room, Sink, Washer Hookup
Features
- Breakfast Bar, High Ceilings, Kitchen Island, Pantry, Master Downstairs, Smart Thermostat
- Flooring: Carpet, Luxury Vinyl
- Windows: Double Pane Windows, Drapes, Vinyl Frames
- Has basement: No
- Number of fireplaces: 1
- Fireplace features: Gas Log, Insert
- Common walls with other units/homes: No Common Walls
Interior area
- Total structure area: 4,344
- Total interior livable area: 4,344 sqft
Property
Parking
- Total spaces: 3
- Parking features: Attached, Garage, Garage Door Opener
- Attached garage spaces: 3
Features
- Stories: 2
- Patio & porch: Deck
- Exterior features: Rain Gutters
- Pool features: None
- Spa features: None
- Fencing: Back Yard
- Has view: Yes
- View description: City, Mountain(s), Ski Resort, Valley
Lot
- Size: 0.42 Acres
- Features: Level, Sloped Down, Sprinklers In Front
Details
- Additional structures: None
- Parcel number: 00378110
- Zoning: PD
Construction
Type & style
- Home type: SingleFamily
- Property subtype: Single Family Residence
Materials
- Stucco
- Foundation: Slab
- Roof: Pitched,Tile
Condition
- New construction: No
- Year built: 2016
Utilities & green energy
- Sewer: Public Sewer
- Water: Public
- Utilities for property: Electricity Connected, Natural Gas Connected, Sewer Connected, Water Connected
Community & HOA
Community
- Security: Smoke Detector(s)
- Subdivision: University Ridge 7 & 9
HOA
- Has HOA: Yes
- Amenities included: None
- HOA fee: $26 monthly
- HOA name: University Ridge Home Owners Assn.
Location
- Region: Reno
Financial & listing details
- Price per square foot: $282/sqft
- Tax assessed value: $769,063
- Annual tax amount: $8,529
- Date on market: 9/18/2025
- Listing terms: 1031 Exchange,Cash,Conventional,FHA,VA Loan