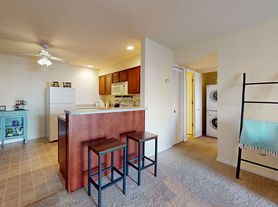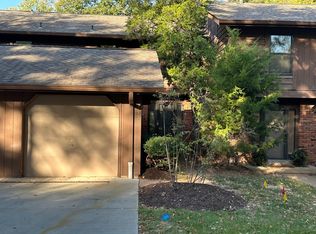Here's your opportunity to live in a beautiful home in a sought-after community! This two bedroom, three and a half bathroom home is in a great location just moments from Grant's Farm, schools, Grant's Trail, and the new St. Louis County Library branch. You'll love the spacious, open layout that's perfect for entertaining! The living room, dining room, and kitchen make up the first floor, along with a half bathroom. The kitchen has a center island with a breakfast bar, granite counters, stainless steel appliances, and a beautiful backsplash. Enjoy a view of historic Grant's Cabin! Upstairs are two bedrooms plus a family room! Notice the convenience of second-floor laundry! The finished basement adds plenty of living space with a third bathroom and rec room! Don't miss out on this lovely home! Washer and dryer not included. Pets allowed (2 pet limit).
House for rent
$2,500/mo
9753 Wilderness Battle Cir, Saint Louis, MO 63123
2beds
2,300sqft
Price may not include required fees and charges.
Singlefamily
Available now
-- Pets
Central air
2nd floor laundry
2 Attached garage spaces parking
Forced air
What's special
Finished basementGranite countersSpacious open layoutStainless steel appliancesBeautiful backsplashSecond-floor laundry
- 16 hours
- on Zillow |
- -- |
- -- |
Travel times
Renting now? Get $1,000 closer to owning
Unlock a $400 renter bonus, plus up to a $600 savings match when you open a Foyer+ account.
Offers by Foyer; terms for both apply. Details on landing page.
Facts & features
Interior
Bedrooms & bathrooms
- Bedrooms: 2
- Bathrooms: 4
- Full bathrooms: 3
- 1/2 bathrooms: 1
Heating
- Forced Air
Cooling
- Central Air
Appliances
- Included: Dishwasher, Disposal, Microwave, Oven, Refrigerator
- Laundry: 2nd Floor, Shared
Features
- Breakfast Bar, Eat-in Kitchen, Granite Counters, Kitchen Island, Kitchen/Dining Room Combo, Open Floorplan, Pantry, Shower, Walk-In Closet(s)
- Flooring: Carpet, Hardwood
- Has basement: Yes
Interior area
- Total interior livable area: 2,300 sqft
Property
Parking
- Total spaces: 2
- Parking features: Attached, Garage, Covered
- Has attached garage: Yes
- Details: Contact manager
Features
- Exterior features: 2nd Floor, Architecture Style: Traditional, Attached, Basement, Breakfast Bar, Eat-in Kitchen, Garage, Granite Counters, Heating system: Forced Air, Kitchen Island, Kitchen/Dining Room Combo, Open Floorplan, Panel Door(s), Pantry, Recreation Room, Shower, Utilities included in rent, Walk-In Closet(s)
Details
- Parcel number: 26K510303
Construction
Type & style
- Home type: SingleFamily
- Property subtype: SingleFamily
Condition
- Year built: 2016
Community & HOA
Location
- Region: Saint Louis
Financial & listing details
- Lease term: 12 Months
Price history
| Date | Event | Price |
|---|---|---|
| 10/3/2025 | Listed for rent | $2,500+8.7%$1/sqft |
Source: MARIS #25067660 | ||
| 10/6/2023 | Listing removed | -- |
Source: Zillow Rentals | ||
| 9/28/2023 | Listed for rent | $2,300+4.5%$1/sqft |
Source: Zillow Rentals | ||
| 4/14/2018 | Listing removed | $2,200$1/sqft |
Source: Keller Williams Realty St. Louis Southwest #18014793 | ||
| 3/15/2018 | Price change | $2,200-12%$1/sqft |
Source: Keller Williams Realty St. Louis Southwest #18014793 | ||

