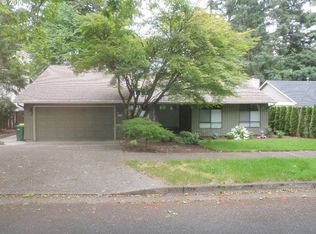Sold
$565,000
9755 SW 135th Ave, Beaverton, OR 97008
3beds
1,769sqft
Residential, Single Family Residence
Built in 1978
0.27 Acres Lot
$595,000 Zestimate®
$319/sqft
$2,952 Estimated rent
Home value
$595,000
$565,000 - $625,000
$2,952/mo
Zestimate® history
Loading...
Owner options
Explore your selling options
What's special
Charming 1 Level Ranch with a side entry garage on a culdesac and Large Corner lot in the desirable Sorrento Ridge neighbhorhood! Lots of potential in this cozy and comfortable 1769 SF, 3BR, 2 bath home in south Beaverton. This single-story home sits on a large 0.27 acre lot with mature trees and a fenced backyard. The formal Living Room features a bay window with a window seat. The formal Dining Room has a built-in cabinet. The kitchen features a newer dishwasher, a spacious dining nook and a lovely window overlooking the backyard and adjoins the family room. You'll love the cozy yet spacious adjoining Family Room with a gas fireplace with brick surrounding it and built-ins bookshelves on both sides. Step outside to the covered patio and enjoy the spacious, private backyard with plenty of space for gardening, entertaining, or relaxing. Primary Bedroom has an attached bathroom. Situated in a wonderful tree-lined neighborhood, yet centrally located and close to Hiteon Elementary School and Southridge High School. You'll also enjoy many nearby parks, schools, shopping, and restaurants. Near Murray Hill, Progress Ridge, Whole Foods, New Seasons and easy access to Highway 217 and Washington Square.
Zillow last checked: 8 hours ago
Listing updated: June 20, 2023 at 09:05am
Listed by:
Christine Monty 503-939-9783,
RE/MAX Equity Group
Bought with:
Raul Ciobanasiu, 201233709
Knipe Realty ERA Powered
Source: RMLS (OR),MLS#: 23572976
Facts & features
Interior
Bedrooms & bathrooms
- Bedrooms: 3
- Bathrooms: 2
- Full bathrooms: 2
- Main level bathrooms: 2
Primary bedroom
- Features: Bathroom
- Level: Main
Bedroom 2
- Level: Main
Bedroom 3
- Level: Main
Dining room
- Features: Builtin Features, Formal
- Level: Main
Family room
- Features: Bookcases, Builtin Features, Family Room Kitchen Combo, Fireplace
- Level: Main
Kitchen
- Features: Dishwasher, Family Room Kitchen Combo, Nook, Free Standing Range
- Level: Main
Living room
- Features: Bay Window
- Level: Main
Heating
- Forced Air, Fireplace(s)
Appliances
- Included: Dishwasher, Disposal, Free-Standing Range, Stainless Steel Appliance(s)
Features
- Built-in Features, Formal, Bookcases, Family Room Kitchen Combo, Nook, Bathroom
- Flooring: Wall to Wall Carpet
- Windows: Double Pane Windows, Vinyl Frames, Bay Window(s)
- Basement: Crawl Space
- Number of fireplaces: 1
- Fireplace features: Gas
Interior area
- Total structure area: 1,769
- Total interior livable area: 1,769 sqft
Property
Parking
- Total spaces: 2
- Parking features: Driveway, Garage Door Opener, Attached, Oversized
- Attached garage spaces: 2
- Has uncovered spaces: Yes
Accessibility
- Accessibility features: Garage On Main, Main Floor Bedroom Bath, One Level, Utility Room On Main, Walkin Shower, Accessibility
Features
- Levels: One
- Stories: 1
- Patio & porch: Covered Patio
- Fencing: Fenced
Lot
- Size: 0.27 Acres
- Features: Corner Lot, Cul-De-Sac, Level, Trees, SqFt 10000 to 14999
Details
- Parcel number: R253013
Construction
Type & style
- Home type: SingleFamily
- Architectural style: Ranch
- Property subtype: Residential, Single Family Residence
Materials
- Wood Siding
- Foundation: Concrete Perimeter
- Roof: Composition
Condition
- Resale
- New construction: No
- Year built: 1978
Utilities & green energy
- Gas: Gas
- Sewer: Public Sewer
- Water: Public
Community & neighborhood
Location
- Region: Beaverton
- Subdivision: Sorrento Ridge, Hiteon
Other
Other facts
- Listing terms: Cash,Conventional
- Road surface type: Paved
Price history
| Date | Event | Price |
|---|---|---|
| 6/20/2023 | Sold | $565,000+2.7%$319/sqft |
Source: | ||
| 6/3/2023 | Pending sale | $550,000$311/sqft |
Source: | ||
| 6/1/2023 | Listed for sale | $550,000$311/sqft |
Source: | ||
Public tax history
| Year | Property taxes | Tax assessment |
|---|---|---|
| 2024 | $6,523 +5.9% | $300,150 +3% |
| 2023 | $6,158 +14.2% | $291,410 +12.6% |
| 2022 | $5,392 +3.6% | $258,850 |
Find assessor info on the county website
Neighborhood: South Beaverton
Nearby schools
GreatSchools rating
- 8/10Hiteon Elementary SchoolGrades: K-5Distance: 0.3 mi
- 3/10Conestoga Middle SchoolGrades: 6-8Distance: 0.7 mi
- 5/10Southridge High SchoolGrades: 9-12Distance: 0.4 mi
Schools provided by the listing agent
- Elementary: Hiteon
- Middle: Conestoga
- High: Southridge
Source: RMLS (OR). This data may not be complete. We recommend contacting the local school district to confirm school assignments for this home.
Get a cash offer in 3 minutes
Find out how much your home could sell for in as little as 3 minutes with a no-obligation cash offer.
Estimated market value
$595,000
Get a cash offer in 3 minutes
Find out how much your home could sell for in as little as 3 minutes with a no-obligation cash offer.
Estimated market value
$595,000
