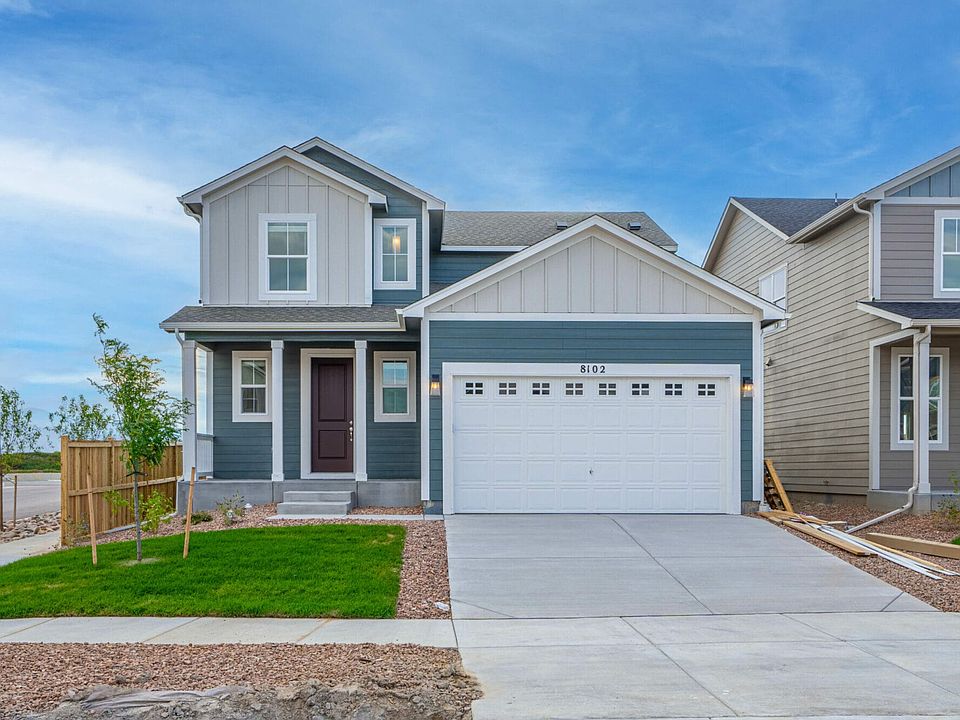Step into luxury at 9756 Blaurock located in Colorado Springs, CO., a thoughtfully designed single-family home that caters to the needs of modern living. This energy-efficient new home boasts an array of unique features that set it apart in the new home market.
Key Features
Floorplan Design: 9756 Blaurock showcases our Balsam Floorplan! This spacious two-story home combines comfort and practicality, making it the perfect choice for any family.
Spacious Living: . Whether you need a quiet space for remote work or a place for studying, this office is designed to suit your needs. Beyond the office, the open-concept layout seamlessly connects the family room, dining room, and grand kitchen.
Flexable Space : Additionally, the kitchen stands out with ample counter space and modern appliances, making meal preparation a breeze. Furthermore, a half bathroom sits conveniently on the main floor, offering easy access for guests. The laundry room also sits on this level, making it simple to manage household chores without running up and down stairs.
Second Floor: As you move upstairs, the Balsam continues to impress with its thoughtful design and layout. The second-floor features two spacious secondary bedrooms, each with its own walk-in closet.
Garage: Spacious 2 car garage.
Comfort and Quality
Luxurious Owner's Retreat: Positioned in the back corner of the home, it provides a private retreat where you can relax and recharge.
Owner Suite Closet: In addition, the suite has a wa
New construction
$598,115
9756 Blaurock Dr, Fountain, CO 80817
4beds
3,309sqft
Single Family Residence
Built in 2025
-- sqft lot
$598,300 Zestimate®
$181/sqft
$-- HOA
Under construction (available December 2025)
Currently being built and ready to move in soon. Reserve today by contacting the builder.
What's special
Modern appliancesFamily roomDining roomSpacious secondary bedroomsSpacious two-story homeWalk-in closetGrand kitchen
This home is based on the Balsam plan.
Call: (719) 374-3780
- 10 days |
- 30 |
- 4 |
Zillow last checked: October 17, 2025 at 09:35pm
Listing updated: October 17, 2025 at 09:35pm
Listed by:
Aspen View Homes
Source: Desert View Homes
Travel times
Schedule tour
Select your preferred tour type — either in-person or real-time video tour — then discuss available options with the builder representative you're connected with.
Facts & features
Interior
Bedrooms & bathrooms
- Bedrooms: 4
- Bathrooms: 4
- Full bathrooms: 3
- 1/2 bathrooms: 1
Interior area
- Total interior livable area: 3,309 sqft
Video & virtual tour
Property
Parking
- Total spaces: 2
- Parking features: Garage
- Garage spaces: 2
Details
- Parcel number: 5604104010
Construction
Type & style
- Home type: SingleFamily
- Property subtype: Single Family Residence
Condition
- New Construction,Under Construction
- New construction: Yes
- Year built: 2025
Details
- Builder name: Aspen View Homes
Community & HOA
Community
- Subdivision: Aspen Ranch
Location
- Region: Fountain
Financial & listing details
- Price per square foot: $181/sqft
- Tax assessed value: $10,793
- Annual tax amount: $787
- Date on market: 10/18/2025
About the community
Aspen Ranch is located in the historic city of Fountain, and will offer detached single family homes. This brand new community will be within walking distance of the local elementary school, and several local parks perfect for any growing family! Located only a few minutes from I-25, this community offers an easy commute to and from work, while cutting down on high way noise. Aspen Ranch is located within minutes of several military bases like Schriever Air Force Base, Peterson Space Force Base, and Fort Carson Military Reservation, making Aspen Ranch a great home base for any military members. Best of all this community will have an expansive 6.7 acre community park complete with a horseshoe pit, large open field, shaded structures, trails, basketball court, and large playground. Call us today to learn more!
Source: View Homes

