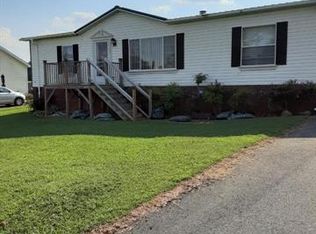Closed
$100,000
9756 Knightbridge Dr, Concord, NC 28025
3beds
1,376sqft
Manufactured Home
Built in 2000
0.27 Acres Lot
$228,500 Zestimate®
$73/sqft
$1,918 Estimated rent
Home value
$228,500
$201,000 - $251,000
$1,918/mo
Zestimate® history
Loading...
Owner options
Explore your selling options
What's special
Property on community well and shared wastewater treatment plant - these systems are aging and the wastewater treatment plant has issues (please text/email list agent for document related to same).
Excellent potential for this Cabarrus County home on over 1/4 acre. Featuring a 3 bed, 2 bath split-bedroom floor plan, garage area, carport, fenced back yard, storage building and front porch. The exterior of the home boasts low maintenance vinyl siding and mature landscaping. The interior of the home is in need of TLC with strong pet odor and property is priced accordingly. Convenient location with short drive to I-485. Home is hooked up to a community septic and community well. HOA is not currently active. Property backs up to a privately held air strip. Sale is part of an estate and subject to a foreclosure proceeding. Accepted offer subject to 10 day upset bid period.
Zillow last checked: 8 hours ago
Listing updated: April 11, 2025 at 09:24am
Listing Provided by:
Jordan Flair jordan@pacificoproperties.net,
Pacifico Properties LLC
Bought with:
Maggie Li
Helen Adams Realty
Source: Canopy MLS as distributed by MLS GRID,MLS#: 4187305
Facts & features
Interior
Bedrooms & bathrooms
- Bedrooms: 3
- Bathrooms: 2
- Full bathrooms: 2
- Main level bedrooms: 3
Primary bedroom
- Level: Main
Primary bedroom
- Level: Main
Bedroom s
- Level: Main
Bedroom s
- Level: Main
Bedroom s
- Level: Main
Bedroom s
- Level: Main
Bathroom full
- Level: Main
Bathroom full
- Level: Main
Bathroom full
- Level: Main
Bathroom full
- Level: Main
Dining room
- Level: Main
Dining room
- Level: Main
Kitchen
- Level: Main
Kitchen
- Level: Main
Living room
- Level: Main
Living room
- Level: Main
Heating
- Central
Cooling
- Central Air, Electric
Appliances
- Included: Dishwasher, Electric Range, Microwave
- Laundry: Mud Room
Features
- Soaking Tub, Walk-In Closet(s)
- Has basement: No
Interior area
- Total structure area: 1,376
- Total interior livable area: 1,376 sqft
- Finished area above ground: 1,376
- Finished area below ground: 0
Property
Parking
- Total spaces: 6
- Parking features: Detached Carport, Driveway, Garage on Main Level
- Has garage: Yes
- Carport spaces: 2
- Uncovered spaces: 4
Features
- Levels: One
- Stories: 1
- Patio & porch: Front Porch
- Fencing: Back Yard
Lot
- Size: 0.27 Acres
Details
- Parcel number: 55264280180000
- Zoning: CR
- Special conditions: Estate,In Foreclosure
Construction
Type & style
- Home type: MobileManufactured
- Property subtype: Manufactured Home
Materials
- Vinyl
- Foundation: Crawl Space
Condition
- New construction: No
- Year built: 2000
Details
- Builder name: Clayton
Utilities & green energy
- Sewer: Shared Septic
- Water: Shared Well
Community & neighborhood
Location
- Region: Concord
- Subdivision: Stones Throw
Other
Other facts
- Listing terms: Cash,Conventional
- Road surface type: Gravel, Paved
Price history
| Date | Event | Price |
|---|---|---|
| 4/10/2025 | Sold | $100,000+222.6%$73/sqft |
Source: | ||
| 4/4/2005 | Sold | $31,000$23/sqft |
Source: Public Record | ||
Public tax history
| Year | Property taxes | Tax assessment |
|---|---|---|
| 2024 | $725 +33% | $199,810 +63% |
| 2023 | $545 +2.2% | $122,550 +2.2% |
| 2022 | $533 +9.9% | $119,880 |
Find assessor info on the county website
Neighborhood: 28025
Nearby schools
GreatSchools rating
- 5/10Patriots ElementaryGrades: K-5Distance: 1.8 mi
- 4/10C. C. Griffin Middle SchoolGrades: 6-8Distance: 1.7 mi
- 6/10Hickory Ridge HighGrades: 9-12Distance: 2.9 mi
Get a cash offer in 3 minutes
Find out how much your home could sell for in as little as 3 minutes with a no-obligation cash offer.
Estimated market value
$228,500
Get a cash offer in 3 minutes
Find out how much your home could sell for in as little as 3 minutes with a no-obligation cash offer.
Estimated market value
$228,500
