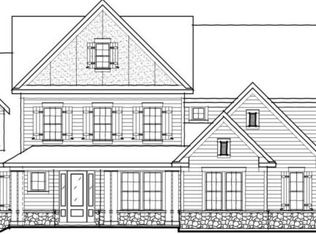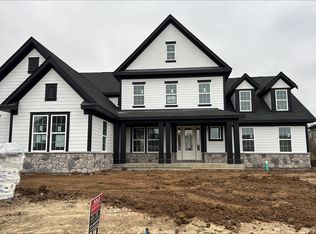Sold
$1,253,787
9758 Backstretch Row, Fishers, IN 46040
4beds
5,857sqft
Residential, Single Family Residence
Built in 2024
0.34 Acres Lot
$1,276,400 Zestimate®
$214/sqft
$4,489 Estimated rent
Home value
$1,276,400
$1.20M - $1.37M
$4,489/mo
Zestimate® history
Loading...
Owner options
Explore your selling options
What's special
New Construction by Fischer Homes in Brooks Park featuring the Allerton plan. Hardwood floors throughout the entire first level! Island kitchen with pantry, lots of cabinet space and granite countertops, which opens to the hearth room with gas fireplace, which has walk out access to the back patio. Family room with gas fireplace and a wall of windows. Private study with double doors and tray ceilings off of entry foyer. Upstairs owners suite with attached private luxury bath featuring his and hers vanities, soaking tub, shower stall and his and hers walk-in closets. Three additional bedrooms, loft, two more full baths and convenient second floor laundry room complete the upstairs. Full basement large finished area with wet bar and large hobby room. Attached three car garage.
Zillow last checked: 8 hours ago
Listing updated: February 11, 2025 at 01:01pm
Listing Provided by:
Marie Edwards 317-846-0777,
HMS Real Estate, LLC
Bought with:
Non-BLC Member
MIBOR REALTOR® Association
Source: MIBOR as distributed by MLS GRID,MLS#: 21989814
Facts & features
Interior
Bedrooms & bathrooms
- Bedrooms: 4
- Bathrooms: 5
- Full bathrooms: 4
- 1/2 bathrooms: 1
- Main level bathrooms: 1
Primary bedroom
- Features: Carpet
- Level: Upper
- Area: 324 Square Feet
- Dimensions: 18x18
Bedroom 2
- Features: Carpet
- Level: Upper
- Area: 168 Square Feet
- Dimensions: 12x14
Bedroom 3
- Features: Carpet
- Level: Upper
- Area: 156 Square Feet
- Dimensions: 12x13
Bedroom 4
- Features: Carpet
- Level: Upper
- Area: 180 Square Feet
- Dimensions: 15x12
Bonus room
- Features: Carpet
- Level: Basement
- Area: 819 Square Feet
- Dimensions: 39x21
Bonus room
- Features: Vinyl Plank
- Level: Basement
- Area: 154 Square Feet
- Dimensions: 14x11
Dining room
- Features: Hardwood
- Level: Main
- Area: 234 Square Feet
- Dimensions: 13x18
Family room
- Features: Hardwood
- Level: Main
- Area: 360 Square Feet
- Dimensions: 20x18
Hearth room
- Features: Hardwood
- Level: Main
- Area: 280 Square Feet
- Dimensions: 20x14
Kitchen
- Features: Hardwood
- Level: Main
- Area: 280 Square Feet
- Dimensions: 20x14
Library
- Features: Hardwood
- Level: Main
- Area: 156 Square Feet
- Dimensions: 12x13
Loft
- Features: Carpet
- Level: Upper
- Area: 84 Square Feet
- Dimensions: 7x12
Heating
- Forced Air
Cooling
- Has cooling: Yes
Appliances
- Included: Gas Cooktop, Dishwasher, Disposal, Oven, Range Hood, Refrigerator
- Laundry: Upper Level
Features
- Breakfast Bar, Kitchen Island, Entrance Foyer, Walk-In Closet(s)
- Windows: Windows Vinyl
- Basement: Ceiling - 9+ feet
- Number of fireplaces: 2
- Fireplace features: Family Room, Gas Log, Hearth Room
Interior area
- Total structure area: 5,857
- Total interior livable area: 5,857 sqft
- Finished area below ground: 1,438
Property
Parking
- Total spaces: 3
- Parking features: Attached, Concrete
- Attached garage spaces: 3
Features
- Levels: Two
- Stories: 2
- Patio & porch: Covered, Patio
Lot
- Size: 0.34 Acres
Details
- Parcel number: 131512005401800000
- Horse amenities: None
Construction
Type & style
- Home type: SingleFamily
- Architectural style: Traditional
- Property subtype: Residential, Single Family Residence
Materials
- Brick, Cement Siding, Stone
- Foundation: Concrete Perimeter
Condition
- New Construction
- New construction: Yes
- Year built: 2024
Details
- Builder name: Fischer Homes
Utilities & green energy
- Water: Municipal/City
Community & neighborhood
Location
- Region: Fishers
- Subdivision: Brooks Park
HOA & financial
HOA
- Has HOA: Yes
- HOA fee: $885 annually
- Amenities included: Management
- Services included: Management
- Association phone: 317-843-2226
Price history
| Date | Event | Price |
|---|---|---|
| 9/24/2024 | Sold | $1,253,787-1.5%$214/sqft |
Source: | ||
| 7/10/2024 | Pending sale | $1,272,573$217/sqft |
Source: | ||
Public tax history
| Year | Property taxes | Tax assessment |
|---|---|---|
| 2024 | $13 -2.4% | $600 |
| 2023 | $13 -2.6% | $600 |
| 2022 | $14 -0.6% | $600 |
Find assessor info on the county website
Neighborhood: 46040
Nearby schools
GreatSchools rating
- 8/10Geist Elementary SchoolGrades: PK-4Distance: 0.8 mi
- 8/10Fall Creek Junior HighGrades: 7-8Distance: 2.5 mi
- 10/10Hamilton Southeastern High SchoolGrades: 9-12Distance: 2.7 mi
Get a cash offer in 3 minutes
Find out how much your home could sell for in as little as 3 minutes with a no-obligation cash offer.
Estimated market value
$1,276,400
Get a cash offer in 3 minutes
Find out how much your home could sell for in as little as 3 minutes with a no-obligation cash offer.
Estimated market value
$1,276,400

