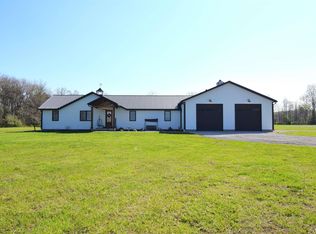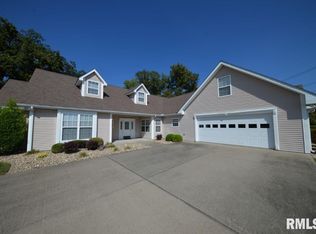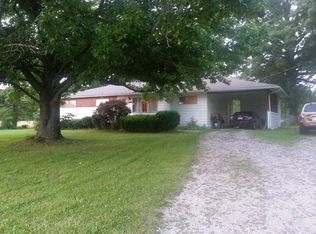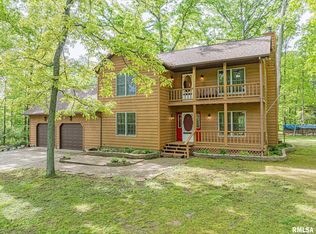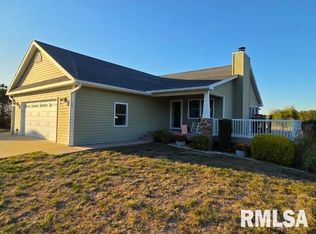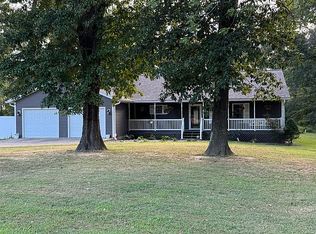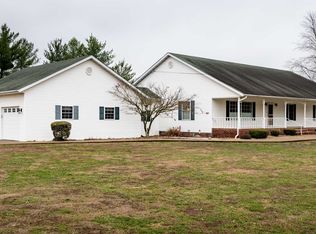Charming Ranch Retreat on 12 Acres: Your Homesteader's Dream Awaits! Escape the hustle and bustle of city life with this enchanting 3-bedroom, 2-bath ranch home nestled on a sprawling 12-acre wooded lot. Including a 30x24 Building. This property offers an idyllic blend of comfort, nature, and endless opportunities for homesteading enthusiasts. As you approach the welcoming front porch, you'll be captivated by the tranquil surroundings adorned with several large pecan-producing trees that enrich both your land and palate. Step inside this charming residence to discover a warm and inviting living space perfect for gathering friends and family or simply unwinding after a long day. The heart of the home features a spacious kitchen equipped with ample cabinetry and counter space-a culinary haven where you can craft delicious meals using produce from your very own garden! The open-concept layout allows for seamless entertaining as sunlight dances through generous windows, illuminating every corner of the living area. Retreat to one of three cozy bedrooms at day's end; each room offers peaceful views of your scenic landscape.
Active
$459,900
9758 E Richview Rd, Mount Vernon, IL 62864
3beds
1,800sqft
Est.:
Single Family Residence
Built in 1975
12.01 Acres Lot
$434,300 Zestimate®
$256/sqft
$-- HOA
What's special
- 33 days |
- 366 |
- 8 |
Zillow last checked: 8 hours ago
Listing updated: January 14, 2026 at 02:46pm
Listing courtesy of:
Travarr Rudd 618-315-4451,
Buy Home Realty
Source: MRED as distributed by MLS GRID,MLS#: EB459028
Tour with a local agent
Facts & features
Interior
Bedrooms & bathrooms
- Bedrooms: 3
- Bathrooms: 2
- Full bathrooms: 1
- 1/2 bathrooms: 1
Primary bedroom
- Features: Flooring (Carpet)
- Level: Main
- Area: 195 Square Feet
- Dimensions: 13x15
Bedroom 2
- Features: Flooring (Carpet)
- Level: Main
- Area: 132 Square Feet
- Dimensions: 12x11
Bedroom 3
- Features: Flooring (Carpet)
- Level: Main
- Area: 156 Square Feet
- Dimensions: 12x13
Dining room
- Features: Flooring (Vinyl)
- Level: Main
- Area: 132 Square Feet
- Dimensions: 12x11
Family room
- Features: Flooring (Carpet)
- Level: Main
- Area: 351 Square Feet
- Dimensions: 13x27
Kitchen
- Features: Flooring (Vinyl)
- Level: Main
- Area: 100 Square Feet
- Dimensions: 10x10
Laundry
- Features: Flooring (Vinyl)
- Level: Main
- Area: 81 Square Feet
- Dimensions: 9x9
Living room
- Features: Flooring (Laminate)
- Level: Main
- Area: 154 Square Feet
- Dimensions: 11x14
Heating
- Forced Air, Propane
Appliances
- Included: Dishwasher, Dryer, Range, Refrigerator, Washer
Features
- Basement: Full,Unfinished,Egress Window
- Has fireplace: Yes
- Fireplace features: Wood Burning
Interior area
- Total interior livable area: 1,800 sqft
Property
Parking
- Total spaces: 2
- Parking features: Attached, Garage
- Attached garage spaces: 2
Features
- Patio & porch: Porch
- Waterfront features: Pond
Lot
- Size: 12.01 Acres
- Features: Pasture, Wooded
Details
- Additional structures: Outbuilding
- Parcel number: 0615200023
Construction
Type & style
- Home type: SingleFamily
- Architectural style: Ranch
- Property subtype: Single Family Residence
Materials
- Vinyl Siding, Frame
Condition
- New construction: No
- Year built: 1975
Utilities & green energy
- Sewer: Septic Tank
Community & HOA
Community
- Subdivision: Richview
Location
- Region: Mount Vernon
Financial & listing details
- Price per square foot: $256/sqft
- Tax assessed value: $178,998
- Annual tax amount: $3,449
- Date on market: 12/19/2025
Estimated market value
$434,300
$413,000 - $456,000
$1,644/mo
Price history
Price history
| Date | Event | Price |
|---|---|---|
| 7/27/2025 | Listed for sale | $459,900+1433%$256/sqft |
Source: | ||
| 11/18/2020 | Sold | $30,000$17/sqft |
Source: Public Record Report a problem | ||
Public tax history
Public tax history
| Year | Property taxes | Tax assessment |
|---|---|---|
| 2024 | -- | $59,666 |
| 2023 | $3,449 +58.9% | $59,666 +89.2% |
| 2022 | $2,172 +1.2% | $31,531 +0.5% |
Find assessor info on the county website
BuyAbility℠ payment
Est. payment
$3,038/mo
Principal & interest
$2222
Property taxes
$655
Home insurance
$161
Climate risks
Neighborhood: 62864
Nearby schools
GreatSchools rating
- 3/10DR Nick Osborne Primary CenterGrades: K-3Distance: 3 mi
- 4/10Zadok Casey Middle SchoolGrades: 6-8Distance: 3.7 mi
- 4/10Mount Vernon High SchoolGrades: 9-12Distance: 4.5 mi
Schools provided by the listing agent
- Elementary: Mt Vernon
- Middle: Zadok Casey
- High: Mt Vernon
Source: MRED as distributed by MLS GRID. This data may not be complete. We recommend contacting the local school district to confirm school assignments for this home.
