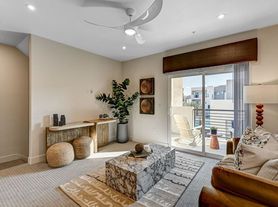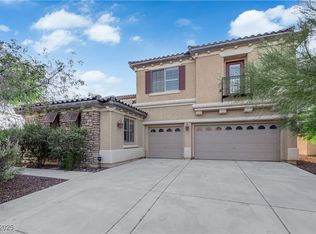Stunning fully furnished 3-bedroom, 3.5-bath residence with a 2-car garage converted into a game room (option to revert back). This home offers a beautiful private desert oasis featuring a sparkling saltwater pool and spa with waterfall, fire pit, and built-in BBQ kitchen. Inside, enjoy elegant flooring throughout, and an open family room filled with natural light. The chef's gourmet kitchen boasts a lovely garden window, Sub-Zero refrigerator, stainless steel appliances and custom built pantry. The primary suite captures breathtaking city and Strip views and includes a fabulous designer-built custom closet. A spacious junior suite adds to the home's appeal. Perfectly situated near premier schools, upscale shopping, freeway access, Allegiant Stadium, the Las Vegas Strip, and the airport this residence beautifully blends elegance with convenience. Rent includes professional pool service and landscaping for a relaxing, worry-free lifestyle!
The data relating to real estate for sale on this web site comes in part from the INTERNET DATA EXCHANGE Program of the Greater Las Vegas Association of REALTORS MLS. Real estate listings held by brokerage firms other than this site owner are marked with the IDX logo.
Information is deemed reliable but not guaranteed.
Copyright 2022 of the Greater Las Vegas Association of REALTORS MLS. All rights reserved.
House for rent
$5,500/mo
9758 Hawk Crest St, Enterprise, NV 89141
3beds
2,980sqft
Price may not include required fees and charges.
Singlefamily
Available now
No pets
Central air, electric
In unit laundry
2 Attached garage spaces parking
Fireplace
What's special
Private desert oasisFire pitCustom built pantrySub-zero refrigeratorDesigner-built custom closetBuilt-in bbq kitchenStainless steel appliances
- 75 days |
- -- |
- -- |
Zillow last checked: 8 hours ago
Listing updated: December 08, 2025 at 09:04pm
Travel times
Facts & features
Interior
Bedrooms & bathrooms
- Bedrooms: 3
- Bathrooms: 4
- Full bathrooms: 3
- 1/2 bathrooms: 1
Heating
- Fireplace
Cooling
- Central Air, Electric
Appliances
- Included: Dishwasher, Disposal, Dryer, Microwave, Oven, Refrigerator, Washer
- Laundry: In Unit
Features
- Has fireplace: Yes
- Furnished: Yes
Interior area
- Total interior livable area: 2,980 sqft
Property
Parking
- Total spaces: 2
- Parking features: Attached, Garage, Private, Covered
- Has attached garage: Yes
- Details: Contact manager
Features
- Stories: 2
- Exterior features: Architecture Style: Two Story, Association Fees included in rent, Attached, Epoxy Flooring, Floor Covering: Ceramic, Flooring: Ceramic, Garage, Garage Door Opener, Garbage included in rent, Grounds Care included in rent, Pets - No, Pool Maintenance included in rent, Private, Security System Owned, Sewage included in rent, Shelves, Storage, Tankless Water Heater, Water Softener
- Has private pool: Yes
- Has spa: Yes
- Spa features: Hottub Spa
Details
- Parcel number: 17625515181
Construction
Type & style
- Home type: SingleFamily
- Property subtype: SingleFamily
Condition
- Year built: 2021
Utilities & green energy
- Utilities for property: Garbage, Sewage
Community & HOA
HOA
- Amenities included: Pool
Location
- Region: Enterprise
Financial & listing details
- Lease term: Contact For Details
Price history
| Date | Event | Price |
|---|---|---|
| 10/11/2025 | Price change | $5,500-3.5%$2/sqft |
Source: LVR #2721630 | ||
| 10/7/2025 | Price change | $5,700-5%$2/sqft |
Source: LVR #2721630 | ||
| 9/26/2025 | Listed for rent | $6,000$2/sqft |
Source: LVR #2721630 | ||
| 10/5/2023 | Sold | $649,999$218/sqft |
Source: | ||
| 9/12/2023 | Pending sale | $649,999$218/sqft |
Source: | ||
Neighborhood: Enterprise
Nearby schools
GreatSchools rating
- 6/10Aldeane Comito Ries Elementary SchoolGrades: PK-5Distance: 0.5 mi
- 7/10Lois & Jerry Tarkanian Middle SchoolGrades: 6-8Distance: 0.8 mi
- 5/10Desert Oasis High SchoolGrades: 9-12Distance: 2.1 mi

