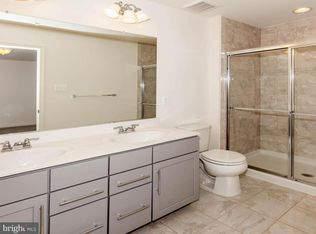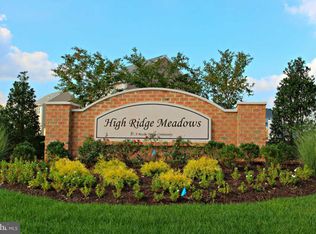Sold for $635,000
$635,000
9758 Peace Springs Rdg, Laurel, MD 20723
3beds
2,550sqft
Townhouse
Built in 2017
1,783 Square Feet Lot
$637,400 Zestimate®
$249/sqft
$3,311 Estimated rent
Home value
$637,400
$599,000 - $682,000
$3,311/mo
Zestimate® history
Loading...
Owner options
Explore your selling options
What's special
Welcome to this beautifully maintained 3-bedroom, 3-bath brick-front end-unit townhome in desirable Howard County. This spacious home offers an open concept main level with gleaming wood floors and a bright, inviting layout perfect for both everyday living and entertaining. The kitchen features an island, and large peninsula with seating, ideal for gatherings and meal prep, and an upgraded bump out that leads to a private wrap-around deck overlooking a serene, tree-lined backdrop. Upstairs, the generous primary suite includes a walk-in closet and private bath, while the convenient bedroom-level laundry adds everyday ease. The finished walk-out basement includes a half bath and flexible living space for a rec room. Easily accessible trails lead to the beautifully managed High Ridge Park which boasts a covered playground, pavilion, tennis court, and basketball court. Situated just minutes from I-95, Laurel Town Center, Maple Lawn, and the Laurel MARC station, this home blends comfort, style, and convenience in one sought-after location. Don’t miss the opportunity to make this move-in ready home yours!
Zillow last checked: 8 hours ago
Listing updated: July 21, 2025 at 03:42am
Listed by:
Delilah Dane 301-717-7755,
Redfin Corp
Bought with:
SURYODAYA TIMSINA, 5642439
Ghimire Homes
Source: Bright MLS,MLS#: MDHW2055078
Facts & features
Interior
Bedrooms & bathrooms
- Bedrooms: 3
- Bathrooms: 4
- Full bathrooms: 2
- 1/2 bathrooms: 2
- Main level bathrooms: 1
Primary bedroom
- Features: Flooring - Carpet
- Level: Upper
- Area: 195 Square Feet
- Dimensions: 13 X 15
Bedroom 2
- Features: Flooring - Carpet
- Level: Upper
- Area: 110 Square Feet
- Dimensions: 11 X 10
Bedroom 3
- Features: Flooring - Carpet
- Level: Upper
- Area: 110 Square Feet
- Dimensions: 10 X 11
Dining room
- Features: Flooring - HardWood
- Level: Main
- Area: 144 Square Feet
- Dimensions: 9 X 16
Foyer
- Features: Flooring - HardWood
- Level: Lower
- Area: 48 Square Feet
- Dimensions: 6 X 8
Game room
- Features: Flooring - Carpet
- Level: Lower
- Area: 270 Square Feet
- Dimensions: 15 X 18
Great room
- Level: Unspecified
Kitchen
- Features: Flooring - HardWood
- Level: Main
- Area: 160 Square Feet
- Dimensions: 10 X 16
Laundry
- Level: Unspecified
Living room
- Features: Flooring - Carpet
- Level: Main
- Area: 360 Square Feet
- Dimensions: 15 X 24
Other
- Features: Flooring - HardWood
- Level: Main
- Area: 110 Square Feet
- Dimensions: 10 X 11
Heating
- Forced Air, Natural Gas
Cooling
- Central Air, Electric
Appliances
- Included: Dishwasher, Disposal, Exhaust Fan, Ice Maker, Microwave, Self Cleaning Oven, Oven/Range - Gas, Refrigerator, Washer, Dryer, Water Heater
- Laundry: Laundry Room
Features
- Family Room Off Kitchen, Breakfast Area, Kitchen Island, Dining Area, Upgraded Countertops, Primary Bath(s), Open Floorplan, 9'+ Ceilings, Dry Wall
- Doors: ENERGY STAR Qualified Doors, Insulated, Sliding Glass
- Windows: ENERGY STAR Qualified Windows, Insulated Windows, Low Emissivity Windows
- Basement: Front Entrance,Finished,Exterior Entry
- Has fireplace: No
Interior area
- Total structure area: 2,550
- Total interior livable area: 2,550 sqft
- Finished area above ground: 2,550
- Finished area below ground: 0
Property
Parking
- Total spaces: 1
- Parking features: Garage Faces Front, Attached
- Attached garage spaces: 1
Accessibility
- Accessibility features: None
Features
- Levels: Three
- Stories: 3
- Pool features: None
Lot
- Size: 1,783 sqft
Details
- Additional structures: Above Grade, Below Grade
- Parcel number: 1406598338
- Zoning: RSC
- Special conditions: Standard
Construction
Type & style
- Home type: Townhouse
- Architectural style: Colonial
- Property subtype: Townhouse
Materials
- Brick
- Foundation: Permanent
- Roof: Fiberglass
Condition
- New construction: No
- Year built: 2017
Details
- Builder model: OAKLAND 2
Utilities & green energy
- Sewer: Public Sewer
- Water: Public
Community & neighborhood
Location
- Region: Laurel
- Subdivision: High Ridge Meadows
HOA & financial
HOA
- Has HOA: Yes
- HOA fee: $92 quarterly
- Amenities included: Common Grounds
Other
Other facts
- Listing agreement: Exclusive Right To Sell
- Ownership: Fee Simple
Price history
| Date | Event | Price |
|---|---|---|
| 7/18/2025 | Sold | $635,000+2.6%$249/sqft |
Source: | ||
| 6/22/2025 | Pending sale | $619,000$243/sqft |
Source: | ||
| 6/19/2025 | Listed for sale | $619,000+42.3%$243/sqft |
Source: | ||
| 1/5/2018 | Sold | $435,000$171/sqft |
Source: Public Record Report a problem | ||
Public tax history
| Year | Property taxes | Tax assessment |
|---|---|---|
| 2025 | -- | $539,700 +6.2% |
| 2024 | $5,724 +6.6% | $508,367 +6.6% |
| 2023 | $5,371 +7% | $477,033 +7% |
Find assessor info on the county website
Neighborhood: 20723
Nearby schools
GreatSchools rating
- 7/10Gorman Crossing Elementary SchoolGrades: PK-5Distance: 1.8 mi
- 7/10Murray Hill Middle SchoolGrades: 6-8Distance: 1.8 mi
- 7/10Reservoir High SchoolGrades: 9-12Distance: 3.6 mi
Schools provided by the listing agent
- Elementary: Gorman Crossing
- Middle: Murray Hill
- High: Reservoir
- District: Howard County Public School System
Source: Bright MLS. This data may not be complete. We recommend contacting the local school district to confirm school assignments for this home.
Get a cash offer in 3 minutes
Find out how much your home could sell for in as little as 3 minutes with a no-obligation cash offer.
Estimated market value$637,400
Get a cash offer in 3 minutes
Find out how much your home could sell for in as little as 3 minutes with a no-obligation cash offer.
Estimated market value
$637,400

