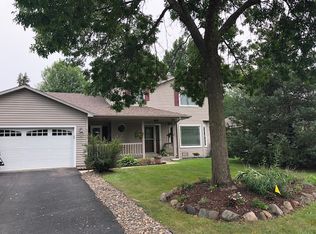Closed
$426,000
9759 84th St S, Cottage Grove, MN 55016
4beds
2,402sqft
Single Family Residence
Built in 1995
0.26 Acres Lot
$423,300 Zestimate®
$177/sqft
$2,726 Estimated rent
Home value
$423,300
$394,000 - $457,000
$2,726/mo
Zestimate® history
Loading...
Owner options
Explore your selling options
What's special
Spacious and versatile 4-level split in a convenient Cottage Grove location! This popular floor plan
features three bedrooms on the upper level, a bright and generous kitchen, and vaulted ceilings on the
main floor that create an open and airy feel. Enjoy three distinct living/family areas, offering
flexibility for entertaining, relaxing, or working from home. Step outside to a new composite deck
overlooking a fully fenced backyard-perfect for pets or play. Thoughtfully equipped with
handicap-accessible ramps in both the front and back. The oversized 3-car garage provides plenty of
storage and workspace. A great opportunity to own a home that blends functionality with comfort!
Zillow last checked: 8 hours ago
Listing updated: July 07, 2025 at 02:49pm
Listed by:
Daniel J. Smoot 952-457-8486,
Edina Realty, Inc.,
Rachel Smoot 612-987-9396
Bought with:
Tyler Miller
eXp Realty
Tyler Cobb
Source: NorthstarMLS as distributed by MLS GRID,MLS#: 6724786
Facts & features
Interior
Bedrooms & bathrooms
- Bedrooms: 4
- Bathrooms: 2
- Full bathrooms: 1
- 3/4 bathrooms: 1
Bedroom 1
- Level: Upper
- Area: 240 Square Feet
- Dimensions: 15x16
Bedroom 2
- Level: Upper
- Area: 121 Square Feet
- Dimensions: 11x11
Bedroom 3
- Level: Upper
- Area: 120 Square Feet
- Dimensions: 12x10
Bedroom 4
- Level: Lower
- Area: 130 Square Feet
- Dimensions: 10x13
Deck
- Level: Main
- Area: 374 Square Feet
- Dimensions: 22x17
Dining room
- Level: Main
- Area: 120 Square Feet
- Dimensions: 12x10
Family room
- Level: Lower
- Area: 550 Square Feet
- Dimensions: 22x25
Kitchen
- Level: Main
- Area: 165 Square Feet
- Dimensions: 11x15
Laundry
- Level: Basement
- Area: 121 Square Feet
- Dimensions: 11x11
Living room
- Level: Main
- Area: 280 Square Feet
- Dimensions: 20x14
Recreation room
- Level: Basement
- Area: 260 Square Feet
- Dimensions: 20x13
Storage
- Level: Basement
- Area: 77 Square Feet
- Dimensions: 11x7
Heating
- Forced Air
Cooling
- Central Air
Appliances
- Included: Dishwasher, Dryer, Gas Water Heater, Microwave, Range, Refrigerator
Features
- Basement: Block,Daylight,Drain Tiled,Egress Window(s),Finished,Full,Concrete
- Number of fireplaces: 1
- Fireplace features: Brick, Gas
Interior area
- Total structure area: 2,402
- Total interior livable area: 2,402 sqft
- Finished area above ground: 1,328
- Finished area below ground: 1,074
Property
Parking
- Total spaces: 3
- Parking features: Attached, Asphalt, Garage Door Opener
- Attached garage spaces: 3
- Has uncovered spaces: Yes
Accessibility
- Accessibility features: Stair Lift, Accessible Approach with Ramp
Features
- Levels: Four or More Level Split
- Patio & porch: Composite Decking
- Fencing: Chain Link,Full
Lot
- Size: 0.26 Acres
- Dimensions: 103 x 67 x 61 x 122
- Features: Many Trees
Details
- Foundation area: 1270
- Parcel number: 1502721140033
- Zoning description: Residential-Single Family
Construction
Type & style
- Home type: SingleFamily
- Property subtype: Single Family Residence
Materials
- Vinyl Siding
- Roof: Age Over 8 Years,Asphalt
Condition
- Age of Property: 30
- New construction: No
- Year built: 1995
Utilities & green energy
- Electric: Circuit Breakers, Power Company: Xcel Energy
- Gas: Natural Gas
- Sewer: City Sewer/Connected
- Water: City Water/Connected
Community & neighborhood
Location
- Region: Cottage Grove
- Subdivision: Pine Meadow 4th Add
HOA & financial
HOA
- Has HOA: No
Other
Other facts
- Road surface type: Paved
Price history
| Date | Event | Price |
|---|---|---|
| 7/7/2025 | Sold | $426,000+2.7%$177/sqft |
Source: | ||
| 6/11/2025 | Pending sale | $415,000$173/sqft |
Source: | ||
| 6/3/2025 | Listed for sale | $415,000+58.1%$173/sqft |
Source: | ||
| 5/11/2016 | Sold | $262,500$109/sqft |
Source: | ||
Public tax history
| Year | Property taxes | Tax assessment |
|---|---|---|
| 2024 | $4,894 +11% | $404,900 +13.6% |
| 2023 | $4,408 +8.8% | $356,500 +23% |
| 2022 | $4,052 +3.2% | $289,800 -3.4% |
Find assessor info on the county website
Neighborhood: 55016
Nearby schools
GreatSchools rating
- 8/10Hillside Elementary SchoolGrades: PK-5Distance: 1.6 mi
- 5/10Cottage Grove Middle SchoolGrades: 6-8Distance: 0.7 mi
- 5/10Park Senior High SchoolGrades: 9-12Distance: 1.7 mi
Get a cash offer in 3 minutes
Find out how much your home could sell for in as little as 3 minutes with a no-obligation cash offer.
Estimated market value
$423,300
Get a cash offer in 3 minutes
Find out how much your home could sell for in as little as 3 minutes with a no-obligation cash offer.
Estimated market value
$423,300
