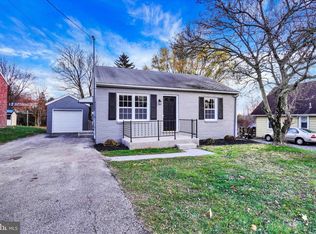Central York Schools, Pleasureville neighborhood! Only minutes to Route 30, I-83, shopping and restaurants. This 3 bedroom, 1 bath home is larger than it appears and has been remodeled throughout. The prior owner lived here over 50 years, and the new owner has updated the home and installed a new white kitchen with stainless steel appliances and pantry cabinet, updated the bathroom with tiled floors and ceramic tile surround at the bathtub; they added heat to the family room addition to create space for a dining area; removed the paneling and installed new drywall throughout. This home has been freshly painted and updated to meet FHA standards for the next owner. Enjoy the refinished hardwood floors in the living room and 2 bedrooms! New light fixtures have been installed as well. The layout offers a split bedroom plan with the spacious primary bedroom off the family room addition. There is room to expand in the lower level, if you so desire. A water proofing system was installed with a sump pump several years ago. Off the family room is a mud room for shoes and coats, and a small deck overlooking the rear yard with large shade trees. Springtime will offer lots of flowering plants in the front yard too! AGENTS: READ AGENT REMARKS. One year home warranty included!
This property is off market, which means it's not currently listed for sale or rent on Zillow. This may be different from what's available on other websites or public sources.

