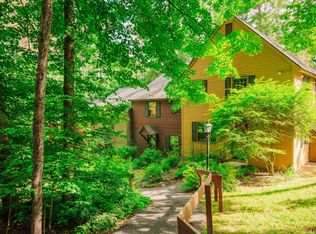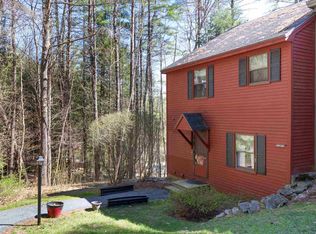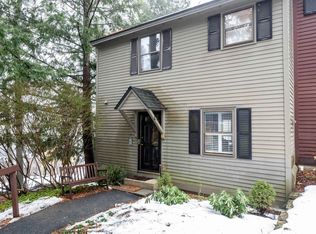Closed
Listed by:
Gretchjen Smith,
Williamson Group Sothebys Intl. Realty Cell:802-356-1873
Bought with: Williamson Group Sothebys Intl. Realty
$270,000
976 Hard Road #C3, Hartford, VT 05059
3beds
2,086sqft
Condominium, Townhouse
Built in 1972
6 Acres Lot
$280,700 Zestimate®
$129/sqft
$3,579 Estimated rent
Home value
$280,700
$227,000 - $348,000
$3,579/mo
Zestimate® history
Loading...
Owner options
Explore your selling options
What's special
Delightful! This lovely 3 bedroom, 3.5 bath condo has nice room proportions for everyone to enjoy. Open Floor concept for easy entertaining which incorporates a living room/dining room accented with a new handsome propane fireplace to cozy up on a wintery afternoon with a good book. There is a coveted deck off the back of condo overlooking the scenic backyard with ample seating for all to enjoy. Second floor has 2 more en-suite bedrooms. Lower level has multiple uses- bedroom, family room, laundry and another bathroom. Nice slider doors to access a lower patio for another outdoor seating option. This condo has access to all of QLLA amenities: indoor/outdoor pool, skiing, tennis, golf, sandy beach at Lake Pinneo and workout facilities. Historic Woodstock and Dartmouth near by. This unit has good rental history for those looking for rental income- offered fully furnished with a 5K credit for new flooring offered to buyers at closing. Come take a look!
Zillow last checked: 8 hours ago
Listing updated: February 01, 2025 at 09:18am
Listed by:
Gretchjen Smith,
Williamson Group Sothebys Intl. Realty Cell:802-356-1873
Bought with:
Carol Wood
Williamson Group Sothebys Intl. Realty
Source: PrimeMLS,MLS#: 5012215
Facts & features
Interior
Bedrooms & bathrooms
- Bedrooms: 3
- Bathrooms: 4
- Full bathrooms: 2
- 3/4 bathrooms: 1
- 1/2 bathrooms: 1
Heating
- Propane, Electric, Vented Gas Heater
Cooling
- None
Appliances
- Included: Dishwasher, Dryer, Electric Range, Washer
- Laundry: In Basement
Features
- Dining Area, Living/Dining, Primary BR w/ BA, Walk-In Closet(s)
- Flooring: Carpet, Laminate
- Windows: Drapes, Window Treatments
- Basement: Finished,Full,Interior Stairs,Walkout,Walk-Out Access
- Has fireplace: Yes
- Fireplace features: Gas
- Furnished: Yes
Interior area
- Total structure area: 2,139
- Total interior livable area: 2,086 sqft
- Finished area above ground: 1,426
- Finished area below ground: 660
Property
Parking
- Parking features: Paved
Features
- Levels: Two
- Stories: 2
- Exterior features: Deck, Natural Shade
- Has view: Yes
Lot
- Size: 6 Acres
- Features: Country Setting, Landscaped, Open Lot, Sloped, Views, Wooded
Details
- Zoning description: QLLA
Construction
Type & style
- Home type: Townhouse
- Property subtype: Condominium, Townhouse
Materials
- Wood Siding
- Foundation: Concrete
- Roof: Asphalt Shingle
Condition
- New construction: No
- Year built: 1972
Utilities & green energy
- Electric: Circuit Breakers
- Sewer: Public Sewer
- Utilities for property: Cable at Site
Community & neighborhood
Security
- Security features: HW/Batt Smoke Detector
Location
- Region: Hartford
HOA & financial
Other financial information
- Additional fee information: Fee: $566
Other
Other facts
- Road surface type: Paved
Price history
| Date | Event | Price |
|---|---|---|
| 1/31/2025 | Sold | $270,000-9.7%$129/sqft |
Source: | ||
| 9/30/2024 | Price change | $299,000-8.6%$143/sqft |
Source: | ||
| 9/1/2024 | Listed for sale | $327,000+200%$157/sqft |
Source: | ||
| 2/27/2020 | Sold | $109,000$52/sqft |
Source: | ||
Public tax history
Tax history is unavailable.
Neighborhood: Quechee
Nearby schools
GreatSchools rating
- 6/10Ottauquechee SchoolGrades: PK-5Distance: 0.7 mi
- 7/10Hartford Memorial Middle SchoolGrades: 6-8Distance: 4.3 mi
- 7/10Hartford High SchoolGrades: 9-12Distance: 4.3 mi
Schools provided by the listing agent
- Elementary: Ottauquechee School
- Middle: Hartford Memorial Middle
- High: Hartford High School
- District: Windsor
Source: PrimeMLS. This data may not be complete. We recommend contacting the local school district to confirm school assignments for this home.
Get pre-qualified for a loan
At Zillow Home Loans, we can pre-qualify you in as little as 5 minutes with no impact to your credit score.An equal housing lender. NMLS #10287.


