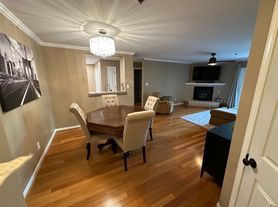This adorable remodeled ranch home is a fantastic opportunity to live in the sought after Martin Manor neighborhood. The perfect Buckhead location with easy access to all major highways, shopping, trails, Armand Park and future connection to the expanded Beltline. The curb appeal of this property is simply breathtaking. The main level of the house is Unit #1 and boasts three bedrooms, two bathrooms and a separate laundry room, all adorned with gorgeous wood floors. The kitchen has been updated with granite countertops and stainless-steel appliances, plus a coffee deck overlooking the back yard. The property also offers a private backyard, perfect for relaxing or entertaining guests. Other notable features include Wi-Fi programmable thermostats, insulated attic, recently installed HVAC unit and new windows. The property is a duplex. This listing is for Unit 1 only. The list price is the rent and does not include utilities. Renter is responsible for additional $450/month for Utilities which covers water, electricity, gas, internet, trash pickup, lawn care.
Copyright Georgia MLS. All rights reserved. Information is deemed reliable but not guaranteed.
Apartment for rent
$2,950/mo
976 Lindridge Dr NE, Atlanta, GA 30324
3beds
1,144sqft
Price may not include required fees and charges.
Multifamily
Available now
Cats, dogs OK
Central air
3 Parking spaces parking
Central
What's special
- 54 days |
- -- |
- -- |
Travel times
Looking to buy when your lease ends?
Consider a first-time homebuyer savings account designed to grow your down payment with up to a 6% match & a competitive APY.
Facts & features
Interior
Bedrooms & bathrooms
- Bedrooms: 3
- Bathrooms: 2
- Full bathrooms: 2
Rooms
- Room types: Family Room
Heating
- Central
Cooling
- Central Air
Appliances
- Included: Dishwasher, Disposal, Microwave, Stove
Features
- Flooring: Hardwood
Interior area
- Total interior livable area: 1,144 sqft
Property
Parking
- Total spaces: 3
- Parking features: Off Street
- Details: Contact manager
Features
- Stories: 1
- Exterior features: Electricity not included in rent, Garbage not included in rent, Gas not included in rent, Heating system: Central, Internet not included in rent, Level, Lot Features: Level, Off Street, Oven/Range (Combo), Park, Parking Pad, Utilities fee required, Water not included in rent
Details
- Parcel number: 17000600020063
Construction
Type & style
- Home type: MultiFamily
- Property subtype: MultiFamily
Condition
- Year built: 1951
Building
Management
- Pets allowed: Yes
Community & HOA
Location
- Region: Atlanta
Financial & listing details
- Lease term: Contact For Details
Price history
| Date | Event | Price |
|---|---|---|
| 9/26/2025 | Listed for rent | $2,950-29.8%$3/sqft |
Source: GAMLS #10613530 | ||
| 6/24/2024 | Listing removed | -- |
Source: Zillow Rentals | ||
| 6/17/2024 | Listed for rent | $4,200+154.5%$4/sqft |
Source: Zillow Rentals | ||
| 5/15/2023 | Sold | $535,000$468/sqft |
Source: | ||
| 5/4/2023 | Pending sale | $535,000$468/sqft |
Source: | ||
