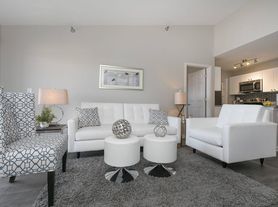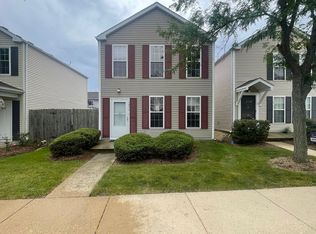One of the best rentals in Aurora with 204 schools! Amazing layout. 3 bedroom floor plan being used as a 2 bedroom PLUS a large over sized loft that can be used as an additional bedroom, office, gaming room and so much more! High ceilings! Perfect natural light. Beautiful bamboo hardwood floors on the entire main level. Stainless steel appliances. Maple cabinetry with quartz counters and a sink + faucet! NICE! Separate dedicated dining space. Backyard access with patio and a yard that is maintained by the association! 2 car garage. Master bedroom has high ceilings and a huge walk in closet. LUXURY master shared bathroom with separate tub and shower and high end finishes. IN UNIT washer and dryer. Subdivision is close to Metra, highways and all the schools. Community has a club house and pool that is vibrant and well maintained. Parks in the complex. GREAT location! Available from 11/01/25
Requirements: Income 3x monthly rent. Credit Score 700 plus. No Collections. No Late Payments. Tenant pays Gas, Electricity, Water & Sewer. Garbage service day as per owner is Thursday
Townhouse for rent
$2,350/mo
976 Parkhill Cir, Aurora, IL 60502
2beds
1,515sqft
Price may not include required fees and charges.
Townhouse
Available Sat Nov 1 2025
No pets
Central air
In unit laundry
Attached garage parking
Forced air
What's special
High ceilingsHigh end finishesBamboo hardwood floorsDedicated dining spaceNatural lightMaple cabinetryQuartz counters
- 14 days
- on Zillow |
- -- |
- -- |
Travel times
Renting now? Get $1,000 closer to owning
Unlock a $400 renter bonus, plus up to a $600 savings match when you open a Foyer+ account.
Offers by Foyer; terms for both apply. Details on landing page.
Facts & features
Interior
Bedrooms & bathrooms
- Bedrooms: 2
- Bathrooms: 2
- Full bathrooms: 1
- 1/2 bathrooms: 1
Heating
- Forced Air
Cooling
- Central Air
Appliances
- Included: Dishwasher, Dryer, Microwave, Oven, Washer
- Laundry: In Unit
Features
- Walk In Closet
Interior area
- Total interior livable area: 1,515 sqft
Property
Parking
- Parking features: Attached
- Has attached garage: Yes
- Details: Contact manager
Features
- Exterior features: Electricity not included in rent, Gas not included in rent, Heating system: Forced Air, Sewage not included in rent, Walk In Closet, Water not included in rent
Details
- Parcel number: 0718413090
Construction
Type & style
- Home type: Townhouse
- Property subtype: Townhouse
Building
Management
- Pets allowed: No
Community & HOA
Location
- Region: Aurora
Financial & listing details
- Lease term: 1 Year
Price history
| Date | Event | Price |
|---|---|---|
| 9/20/2025 | Listed for rent | $2,350+4.4%$2/sqft |
Source: Zillow Rentals | ||
| 3/7/2024 | Listing removed | -- |
Source: Zillow Rentals | ||
| 2/14/2024 | Listed for rent | $2,250+2.3%$1/sqft |
Source: Zillow Rentals | ||
| 7/1/2023 | Listing removed | -- |
Source: Zillow Rentals | ||
| 6/10/2023 | Listed for rent | $2,200$1/sqft |
Source: Zillow Rentals | ||

