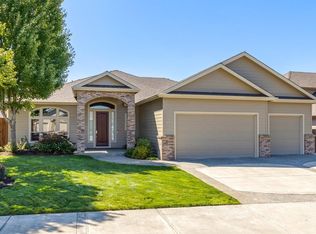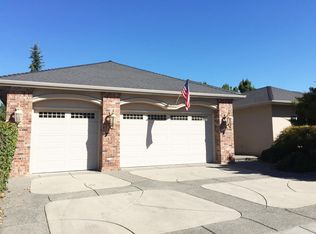Closed
$589,000
976 Pumpkin Rdg, Eagle Point, OR 97524
4beds
4baths
2,853sqft
Single Family Residence
Built in 2006
7,840.8 Square Feet Lot
$599,100 Zestimate®
$206/sqft
$3,180 Estimated rent
Home value
$599,100
$569,000 - $629,000
$3,180/mo
Zestimate® history
Loading...
Owner options
Explore your selling options
What's special
Experience luxury living in this 2-story contemporary masterpiece boasting 4 bedrooms, 3.5 baths & a den, nestled within Eagle Point Golf Course Community. Sunlit interiors with high ceilings create an airy ambiance, complemented by new plush carpeting throughout most of the home, providing comfort & style. Unwind by the gas fireplace, a cozy focal point in the spacious living area. The open kitchen is a dream, with abundant storage, granite counters, & a seamless flow for culinary creations. The den adds versatility, while the 4 bedrooms offer serene retreats.Outside is a large backyard with a deck for outdoor entertainment & a peaceful atmosphere, enhanced by privacy & meticulous landscaping. Timed sprinklers in both front & back ensure vibrant greenery year-round. This residence offers a harmonious blend of contemporary design, comfort, & elegance, inviting you to elevate your lifestyle within a sought-after community. Embrace this opportunity to make this exquisite house your home
Zillow last checked: 8 hours ago
Listing updated: June 24, 2025 at 05:35pm
Listed by:
eXp Realty, LLC 888-814-9613
Bought with:
John L. Scott Medford
Source: Oregon Datashare,MLS#: 220175617
Facts & features
Interior
Bedrooms & bathrooms
- Bedrooms: 4
- Bathrooms: 4
Heating
- Forced Air, Natural Gas
Cooling
- Central Air
Appliances
- Included: Cooktop, Dishwasher, Disposal, Oven, Trash Compactor, Water Heater
Features
- Built-in Features, Ceiling Fan(s), Double Vanity, Enclosed Toilet(s), Granite Counters, Kitchen Island, Linen Closet, Primary Downstairs, Shower/Tub Combo, Vaulted Ceiling(s), Walk-In Closet(s)
- Flooring: Carpet, Hardwood, Tile
- Windows: Double Pane Windows, Vinyl Frames
- Basement: None
- Has fireplace: Yes
- Fireplace features: Gas
- Common walls with other units/homes: No Common Walls
Interior area
- Total structure area: 2,853
- Total interior livable area: 2,853 sqft
Property
Parking
- Total spaces: 3
- Parking features: Concrete, Driveway, Garage Door Opener
- Garage spaces: 3
- Has uncovered spaces: Yes
Features
- Levels: Two
- Stories: 2
- Patio & porch: Deck
- Spa features: Bath
- Fencing: Fenced
- Has view: Yes
- View description: Neighborhood, Territorial
Lot
- Size: 7,840 sqft
- Features: Drip System, Landscaped, Level, Sprinkler Timer(s), Sprinklers In Front, Sprinklers In Rear
Details
- Parcel number: 10980401
- Zoning description: R-1-8
- Special conditions: Standard
Construction
Type & style
- Home type: SingleFamily
- Architectural style: Contemporary
- Property subtype: Single Family Residence
Materials
- Frame
- Foundation: Concrete Perimeter
- Roof: Composition
Condition
- New construction: No
- Year built: 2006
Utilities & green energy
- Sewer: Public Sewer
- Water: Public
Community & neighborhood
Security
- Security features: Carbon Monoxide Detector(s), Smoke Detector(s)
Community
- Community features: Trail(s)
Location
- Region: Eagle Point
- Subdivision: Eagle Point Golf Community Phase 10
HOA & financial
HOA
- Has HOA: Yes
- HOA fee: $88 quarterly
- Amenities included: Resort Community, Trail(s)
Other
Other facts
- Listing terms: Cash,Conventional,FHA,VA Loan
- Road surface type: Paved
Price history
| Date | Event | Price |
|---|---|---|
| 3/7/2024 | Sold | $589,000$206/sqft |
Source: | ||
| 1/26/2024 | Pending sale | $589,000$206/sqft |
Source: | ||
| 1/10/2024 | Listed for sale | $589,000$206/sqft |
Source: | ||
| 1/3/2024 | Listing removed | $589,000$206/sqft |
Source: | ||
| 12/4/2023 | Listed for sale | $589,000-5.8%$206/sqft |
Source: | ||
Public tax history
| Year | Property taxes | Tax assessment |
|---|---|---|
| 2024 | $4,961 +3.5% | $352,030 +3% |
| 2023 | $4,793 +2.8% | $341,780 |
| 2022 | $4,662 +3% | $341,780 +3% |
Find assessor info on the county website
Neighborhood: 97524
Nearby schools
GreatSchools rating
- 5/10Eagle Rock Elementary SchoolGrades: K-5Distance: 1.4 mi
- 5/10Eagle Point Middle SchoolGrades: 6-8Distance: 1.4 mi
- 7/10Eagle Point High SchoolGrades: 9-12Distance: 0.8 mi
Schools provided by the listing agent
- Elementary: Hillside Elem
- High: Eagle Point High
Source: Oregon Datashare. This data may not be complete. We recommend contacting the local school district to confirm school assignments for this home.
Get pre-qualified for a loan
At Zillow Home Loans, we can pre-qualify you in as little as 5 minutes with no impact to your credit score.An equal housing lender. NMLS #10287.

