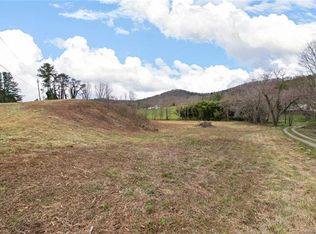Closed
$470,000
976 Riceville Rd, Asheville, NC 28805
3beds
1,312sqft
Single Family Residence
Built in 2021
0.19 Acres Lot
$445,000 Zestimate®
$358/sqft
$2,377 Estimated rent
Home value
$445,000
$418,000 - $472,000
$2,377/mo
Zestimate® history
Loading...
Owner options
Explore your selling options
What's special
Built in 2021 by North Hill Homes - this sun-soaked stunner is a rare find. With an open floor-plan, vaulted ceilings and white oak flooring throughout, the home feels spacious, grounded, and effortlessly inviting. The kitchen and bathrooms shine with granite countertops, while custom built-in wood shelving elevates every closet and pantry. Oversized windows flood the home with natural light. Eco-conscious touches like solar panels (seller paid-off at closing!) efficiency heat pump and water heater, foam insulation built into superior walls, and a HERS rating for maximum energy efficiency keep utility costs low and comfort high year-round. Step out back and enjoy the mountain air—whether you’re hosting on the expansive elevated back deck or unwinding on the beautifully curated boulder and stone patio, crafted in collaboration with Asheville Boulder Works. This isn’t just a place to live; it’s a place to exhale.
Zillow last checked: 8 hours ago
Listing updated: July 26, 2025 at 03:40pm
Listing Provided by:
Rahm Mandelkorn Rahm@townandmountain.com,
Town and Mountain Realty
Bought with:
Athena Cermak
Keller Williams Professionals
Source: Canopy MLS as distributed by MLS GRID,MLS#: 4247752
Facts & features
Interior
Bedrooms & bathrooms
- Bedrooms: 3
- Bathrooms: 3
- Full bathrooms: 2
- 1/2 bathrooms: 1
- Main level bedrooms: 1
Primary bedroom
- Level: Main
Bedroom s
- Level: Basement
Bedroom s
- Level: Basement
Bathroom full
- Level: Main
Bathroom half
- Level: Main
Bathroom full
- Level: Basement
Kitchen
- Level: Main
Laundry
- Level: Main
Living room
- Level: Main
Utility room
- Level: Basement
Heating
- Central, Electric, Heat Pump
Cooling
- Ceiling Fan(s), Central Air, Electric
Appliances
- Included: Dishwasher, Disposal, Electric Range, Refrigerator, Washer/Dryer
- Laundry: In Kitchen, Main Level
Features
- Kitchen Island, Open Floorplan, Storage, Walk-In Closet(s)
- Flooring: Wood
- Basement: Daylight,Exterior Entry,Finished,Storage Space,Walk-Out Access,Walk-Up Access
Interior area
- Total structure area: 782
- Total interior livable area: 1,312 sqft
- Finished area above ground: 782
- Finished area below ground: 530
Property
Parking
- Parking features: Driveway
- Has uncovered spaces: Yes
Features
- Levels: One
- Stories: 1
- Patio & porch: Covered, Deck, Patio, Porch, Rear Porch
- Exterior features: Fire Pit, Other - See Remarks
- Fencing: Back Yard,Front Yard,Privacy,Stone
Lot
- Size: 0.19 Acres
- Features: Cleared, Corner Lot, Green Area, Level, Private, Wooded, Waterfall - Artificial
Details
- Parcel number: 966966579100000
- Zoning: R-1
- Special conditions: Standard
Construction
Type & style
- Home type: SingleFamily
- Architectural style: Contemporary,Cottage,European
- Property subtype: Single Family Residence
Materials
- Fiber Cement
- Foundation: Permanent, Slab
- Roof: Shingle
Condition
- New construction: No
- Year built: 2021
Utilities & green energy
- Sewer: Public Sewer
- Water: City
- Utilities for property: Electricity Connected, Phone Connected
Green energy
- Energy generation: Solar
Community & neighborhood
Security
- Security features: Smoke Detector(s)
Location
- Region: Asheville
- Subdivision: none
Other
Other facts
- Listing terms: Cash,Conventional,FHA,FHA 203(K),FMHA
- Road surface type: Gravel, Concrete
Price history
| Date | Event | Price |
|---|---|---|
| 7/17/2025 | Sold | $470,000-1.1%$358/sqft |
Source: | ||
| 6/16/2025 | Price change | $475,000-1%$362/sqft |
Source: | ||
| 5/8/2025 | Price change | $480,000-8.6%$366/sqft |
Source: | ||
| 4/25/2025 | Listed for sale | $525,000+68.5%$400/sqft |
Source: | ||
| 3/10/2021 | Sold | $311,500$237/sqft |
Source: Public Record Report a problem | ||
Public tax history
| Year | Property taxes | Tax assessment |
|---|---|---|
| 2025 | $2,310 +4.2% | $324,200 |
| 2024 | $2,216 +3% | $324,200 |
| 2023 | $2,153 +4.7% | $324,200 |
Find assessor info on the county website
Neighborhood: 28805
Nearby schools
GreatSchools rating
- 4/10Charles C Bell ElementaryGrades: PK-5Distance: 1.9 mi
- 8/10A C Reynolds MiddleGrades: 6-8Distance: 4.7 mi
- 7/10A C Reynolds HighGrades: PK,9-12Distance: 4.7 mi
Schools provided by the listing agent
- Elementary: Charles C Bell
- Middle: AC Reynolds
- High: AC Reynolds
Source: Canopy MLS as distributed by MLS GRID. This data may not be complete. We recommend contacting the local school district to confirm school assignments for this home.
Get a cash offer in 3 minutes
Find out how much your home could sell for in as little as 3 minutes with a no-obligation cash offer.
Estimated market value$445,000
Get a cash offer in 3 minutes
Find out how much your home could sell for in as little as 3 minutes with a no-obligation cash offer.
Estimated market value
$445,000
