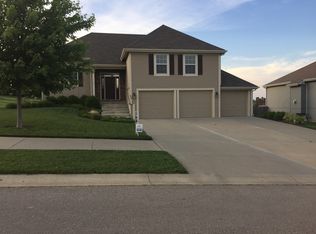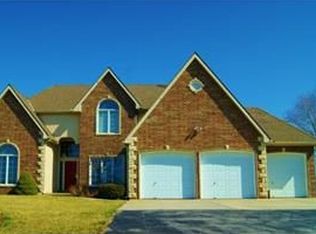Sold
Price Unknown
976 Ridge Dr, Lansing, KS 66043
4beds
2,554sqft
Single Family Residence
Built in 2009
0.27 Acres Lot
$404,500 Zestimate®
$--/sqft
$2,599 Estimated rent
Home value
$404,500
$384,000 - $425,000
$2,599/mo
Zestimate® history
Loading...
Owner options
Explore your selling options
What's special
Welcome to the highly sought-after Rock Creek Ridge community, where this delightful front/back split residence is now available for its fortunate new owners. Nestled conveniently beside the pool and playground, and within easy walking distance of Lansing High School.
Upon entry, you'll be greeted by the spacious great room, adorned with vaulted ceilings with a fireplace. The open layout seamlessly connects the dining room and a generously sized kitchen complete with a breakfast area. The main level conveniently hosts three bedrooms and a laundry area, ensuring comfort and accessibility.
Descend to the lower level to discover a sizable additional great room, currently purposed as a second living space. An expansive bedroom and a full bathroom also grace this level, providing versatility and convenience.
Storage concerns are a thing of the past, with an approximate 19x15 storage area beneath the main floor's living room, complemented by the ample space in the expansive 3-car garage.
The rear of the property presents a substantial fenced-in backyard that abuts lush greenspace, offering both privacy and a serene ambiance. Enjoy outdoor gatherings on the patio, perfectly catering to your entertainment desires.
Don't miss this chance to embrace the Rock Creek Ridge lifestyle – a fusion of comfortable living and unbeatable location.
**Brand New Carpet Install November 21st 2023 - New Water Heater October 2022 - New toilets - Newly Redone Wood Fence**
**Seller is offering a 1 Year Home Warranty through First American
Zillow last checked: 8 hours ago
Listing updated: March 15, 2024 at 10:36am
Listing Provided by:
Meahgan Korda 816-791-1945,
KW KANSAS CITY METRO,
BG & Associates Team 913-297-0000,
KW KANSAS CITY METRO
Bought with:
AudraH Team
Real Broker, LLC
Source: Heartland MLS as distributed by MLS GRID,MLS#: 2462917
Facts & features
Interior
Bedrooms & bathrooms
- Bedrooms: 4
- Bathrooms: 3
- Full bathrooms: 3
Primary bedroom
- Features: All Carpet, Carpet, Ceiling Fan(s), Walk-In Closet(s)
- Level: First
- Area: 221 Square Feet
- Dimensions: 17 x 13
Bedroom 2
- Features: Carpet, Ceiling Fan(s)
- Level: First
- Area: 154 Square Feet
- Dimensions: 14 x 11
Bedroom 3
- Features: Carpet, Ceiling Fan(s)
- Level: First
- Area: 168 Square Feet
- Dimensions: 14 x 12
Bedroom 4
- Features: Carpet
- Level: Lower
- Area: 210 Square Feet
- Dimensions: 15 x 14
Primary bathroom
- Features: Ceramic Tiles, Double Vanity, Separate Shower And Tub
- Level: First
Bathroom 2
- Features: Shower Over Tub
- Level: First
Bathroom 3
- Features: Built-in Features, Shower Over Tub
- Level: Lower
Breakfast room
- Features: Wood Floor
- Level: First
- Area: 117 Square Feet
- Dimensions: 13 x 9
Dining room
- Level: First
- Area: 143 Square Feet
- Dimensions: 13 x 11
Family room
- Features: Carpet, Ceiling Fan(s)
- Level: Lower
- Area: 247 Square Feet
- Dimensions: 19 x 13
Great room
- Features: Carpet, Ceiling Fan(s), Fireplace
- Level: First
- Area: 288 Square Feet
- Dimensions: 18 x 16
Kitchen
- Features: Pantry, Solid Surface Counter
- Level: First
- Area: 144 Square Feet
- Dimensions: 12 x 12
Laundry
- Level: First
Heating
- Natural Gas
Cooling
- Electric
Appliances
- Included: Dishwasher, Disposal, Humidifier, Microwave, Refrigerator, Built-In Electric Oven
- Laundry: Bedroom Level
Features
- Ceiling Fan(s), Pantry, Vaulted Ceiling(s), Walk-In Closet(s)
- Flooring: Carpet, Tile, Wood
- Basement: Finished,Full,Walk-Out Access
- Number of fireplaces: 1
- Fireplace features: Great Room
Interior area
- Total structure area: 2,554
- Total interior livable area: 2,554 sqft
- Finished area above ground: 1,771
- Finished area below ground: 783
Property
Parking
- Total spaces: 3
- Parking features: Attached, Garage Door Opener, Garage Faces Front
- Attached garage spaces: 3
Features
- Patio & porch: Deck, Patio
- Fencing: Wood
Lot
- Size: 0.27 Acres
- Dimensions: 149 x 81
- Features: Adjoin Greenspace, City Lot
Details
- Parcel number: 1073602002037.000
Construction
Type & style
- Home type: SingleFamily
- Architectural style: Traditional
- Property subtype: Single Family Residence
Materials
- Frame
- Roof: Composition
Condition
- Year built: 2009
Details
- Builder model: Bayview
Utilities & green energy
- Sewer: Public Sewer
- Water: Public
Community & neighborhood
Security
- Security features: Smoke Detector(s)
Location
- Region: Lansing
- Subdivision: Rock Creek Ridge
HOA & financial
HOA
- Has HOA: Yes
- HOA fee: $465 annually
- Amenities included: Play Area, Pool
- Association name: Rock Creek Ridge
Other
Other facts
- Listing terms: Cash,Conventional,FHA,VA Loan
- Ownership: Private
- Road surface type: Paved
Price history
| Date | Event | Price |
|---|---|---|
| 3/7/2024 | Sold | -- |
Source: | ||
| 2/4/2024 | Contingent | $389,000$152/sqft |
Source: | ||
| 12/1/2023 | Listed for sale | $389,000+5.1%$152/sqft |
Source: | ||
| 9/27/2022 | Sold | -- |
Source: | ||
| 8/29/2022 | Pending sale | $370,000$145/sqft |
Source: | ||
Public tax history
| Year | Property taxes | Tax assessment |
|---|---|---|
| 2025 | -- | $43,355 +0.7% |
| 2024 | $5,818 +11.1% | $43,045 +6.9% |
| 2023 | $5,239 +4.9% | $40,250 +10.9% |
Find assessor info on the county website
Neighborhood: 66043
Nearby schools
GreatSchools rating
- 7/10Lansing Elementary SchoolGrades: PK-3Distance: 1.5 mi
- 6/10Lansing Middle 6-8Grades: 6-8Distance: 1.6 mi
- 7/10Lansing High 9-12Grades: 9-12Distance: 0.2 mi
Schools provided by the listing agent
- Elementary: Lansing
- Middle: Lansing
- High: Lansing
Source: Heartland MLS as distributed by MLS GRID. This data may not be complete. We recommend contacting the local school district to confirm school assignments for this home.
Sell for more on Zillow
Get a free Zillow Showcase℠ listing and you could sell for .
$404,500
2% more+ $8,090
With Zillow Showcase(estimated)
$412,590
