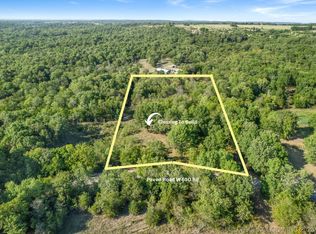Sold for $325,000
$325,000
976 SW 650th Rd, Chouteau, OK 74337
3beds
1,755sqft
Single Family Residence
Built in 2003
2.29 Acres Lot
$328,000 Zestimate®
$185/sqft
$2,128 Estimated rent
Home value
$328,000
Estimated sales range
Not available
$2,128/mo
Zestimate® history
Loading...
Owner options
Explore your selling options
What's special
Country Charm with Room to Roam!
Welcome to 976 SW 650 Rd in Chouteau, OK — a peaceful 3-bedroom, 2-bath home set on 2.25 acres just over a mile from the Neosho River. Perfect for country living or a hobby farm, this property features two covered areas ideal for boats, RVs, or tractors. You'll love the newer 30'x50' metal shop with concrete floors and three roll-up doors, plus a separate 30'x30' insulated, heated, and cooled workshop perfect for mechanics or hobbyists.
Cool off in a quality above-ground pool, or relax under the large covered patio—great for cookouts and gatherings. The property includes three small animal pens and a chicken coop, giving you the freedom to enjoy farm life on a manageable scale.
Don't miss this slice of country life—schedule your private showing today!
Zillow last checked: 8 hours ago
Listing updated: September 02, 2025 at 07:19am
Listed by:
Dan Hazelton 918-530-8001,
Solid Rock REALTORS
Bought with:
Shelby Prather, 208127
InVision Realty
Source: MLS Technology, Inc.,MLS#: 2529029 Originating MLS: MLS Technology
Originating MLS: MLS Technology
Facts & features
Interior
Bedrooms & bathrooms
- Bedrooms: 3
- Bathrooms: 2
- Full bathrooms: 2
Primary bedroom
- Description: Master Bedroom,Private Bath,Walk-in Closet
- Level: First
Bedroom
- Description: Bedroom,No Bath
- Level: First
Bedroom
- Description: Bedroom,No Bath
- Level: First
Primary bathroom
- Description: Master Bath,Full Bath
- Level: First
Dining room
- Description: Dining Room,Breakfast
- Level: First
Kitchen
- Description: Kitchen,Eat-In
- Level: First
Living room
- Description: Living Room,Great Room
- Level: First
Recreation
- Description: Hobby Room,Additional Room
- Level: First
Utility room
- Description: Utility Room,Inside,Separate
- Level: First
Heating
- Central, Propane
Cooling
- Central Air
Appliances
- Included: Built-In Oven, Double Oven, Dishwasher, Disposal, Gas Water Heater, Oven, Range, Stove, Plumbed For Ice Maker
- Laundry: Washer Hookup, Electric Dryer Hookup, Gas Dryer Hookup
Features
- High Speed Internet, Laminate Counters, Vaulted Ceiling(s), Ceiling Fan(s), Gas Range Connection, Gas Oven Connection, Programmable Thermostat
- Flooring: Carpet, Laminate, Tile
- Doors: Insulated Doors
- Windows: Vinyl, Insulated Windows
- Basement: None
- Number of fireplaces: 1
- Fireplace features: Other, Wood Burning, Wood BurningStove
Interior area
- Total structure area: 1,755
- Total interior livable area: 1,755 sqft
Property
Parking
- Total spaces: 2
- Parking features: Attached, Boat, Garage, Other, RV Access/Parking, Storage, Workshop in Garage
- Attached garage spaces: 2
Features
- Levels: One
- Stories: 1
- Patio & porch: Covered, Patio, Porch
- Exterior features: Dog Run
- Pool features: Above Ground, Liner
- Fencing: Barbed Wire,Wire
- Has view: Yes
- View description: Mountain(s)
- Waterfront features: Other
- Body of water: Neosho River
Lot
- Size: 2.29 Acres
- Features: Farm, Mature Trees, Ranch
Details
- Additional structures: Storage, Workshop
- Parcel number: 00003319N19E400600
- Horses can be raised: Yes
- Horse amenities: Horses Allowed
Construction
Type & style
- Home type: SingleFamily
- Architectural style: Ranch
- Property subtype: Single Family Residence
Materials
- Brick Veneer, Vinyl Siding, Wood Frame
- Foundation: Slab
- Roof: Asphalt,Fiberglass
Condition
- Year built: 2003
Utilities & green energy
- Sewer: Lagoon
- Water: Rural
- Utilities for property: Electricity Available, Fiber Optic Available, Natural Gas Available, Phone Available, Water Available
Green energy
- Energy efficient items: Doors, Windows
Community & neighborhood
Security
- Security features: No Safety Shelter, Security System Owned
Community
- Community features: Sidewalks
Location
- Region: Chouteau
- Subdivision: Mayes Co Unplatted
Other
Other facts
- Listing terms: Conventional,FHA,USDA Loan,VA Loan
Price history
| Date | Event | Price |
|---|---|---|
| 8/29/2025 | Sold | $325,000-6.9%$185/sqft |
Source: | ||
| 7/22/2025 | Pending sale | $349,000$199/sqft |
Source: | ||
| 7/8/2025 | Listed for sale | $349,000$199/sqft |
Source: | ||
Public tax history
| Year | Property taxes | Tax assessment |
|---|---|---|
| 2024 | $1,907 +1% | $22,939 +3% |
| 2023 | $1,889 +5.6% | $22,271 +3% |
| 2022 | $1,789 -1.8% | $21,623 +3% |
Find assessor info on the county website
Neighborhood: 74337
Nearby schools
GreatSchools rating
- 3/10Chouteau Elementary SchoolGrades: 2-4Distance: 8.6 mi
- 10/10Mazie Elementary SchoolGrades: PK-8Distance: 8.6 mi
- 3/10Chouteau-Mazie High SchoolGrades: 9-12Distance: 8.6 mi
Schools provided by the listing agent
- Elementary: Chouteau Mazie
- Middle: Chouteau Mazie
- High: Chouteau Mazie
- District: Chouteau-Mazie - Sch Dist (M2)
Source: MLS Technology, Inc.. This data may not be complete. We recommend contacting the local school district to confirm school assignments for this home.
Get pre-qualified for a loan
At Zillow Home Loans, we can pre-qualify you in as little as 5 minutes with no impact to your credit score.An equal housing lender. NMLS #10287.
