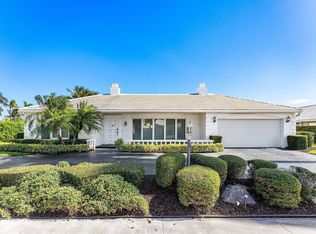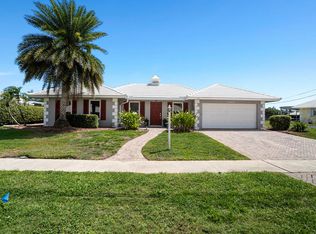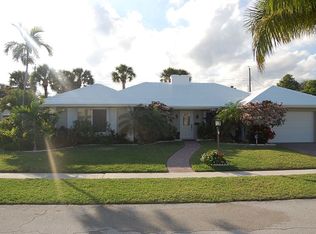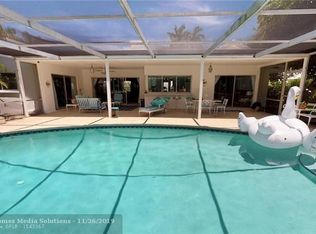Sold for $1,600,000
$1,600,000
976 SW Mulberry Way, Boca Raton, FL 33486
3beds
2,295sqft
Single Family Residence
Built in 1964
10,080 Square Feet Lot
$1,592,300 Zestimate®
$697/sqft
$6,419 Estimated rent
Home value
$1,592,300
$1.43M - $1.77M
$6,419/mo
Zestimate® history
Loading...
Owner options
Explore your selling options
What's special
Camino Gardens Waterfront Three Bedroom, Two Bathroom Pool Home w/ Two Car Garage, Engineered Oak Flooring Throughout Living Areas, Crown Molding, New Roof & Gutters 2018, White Shaker Cabinet Kitchen with Grainte Countertops, Inside Laundry Room, Built-in Wardrobe in Primary Bedroom, Updated Electrical Panel & Circut Breaker Panel, White Plantation Shutters Throughout, Fenced Backyard, 90' of East Facing Waterfront, New Trex Dock, Pilings and Electric, New WiFi Yard Sprinkler System, Custom Paver Driveway & Front Entrance, Replaced Water Lines & Main Sprinkler Line from Street, Child Safety Pool Fence, Well Maintained Home, Information Contained Herein is Deemed Reliable But Not Guaranteed, Buyer to Verify All Information and Measurements.
Zillow last checked: 8 hours ago
Listing updated: October 22, 2025 at 02:27am
Listed by:
John J Mollica 561-866-4916,
Mollica & Company Real Estate
Bought with:
Jared E Ringel
One Sotheby's International Realty
Source: BeachesMLS,MLS#: RX-11071320 Originating MLS: Beaches MLS
Originating MLS: Beaches MLS
Facts & features
Interior
Bedrooms & bathrooms
- Bedrooms: 3
- Bathrooms: 2
- Full bathrooms: 2
Primary bedroom
- Level: M
- Area: 240 Square Feet
- Dimensions: 16 x 15
Bedroom 2
- Level: M
- Area: 168 Square Feet
- Dimensions: 14 x 12
Bedroom 3
- Level: M
- Area: 168 Square Feet
- Dimensions: 14 x 12
Dining room
- Level: M
- Area: 150 Square Feet
- Dimensions: 15 x 10
Family room
- Level: M
- Area: 246 Square Feet
- Dimensions: 24.6 x 10
Kitchen
- Level: M
- Area: 200 Square Feet
- Dimensions: 20 x 10
Living room
- Level: M
- Area: 400 Square Feet
- Dimensions: 20 x 20
Other
- Level: M
- Area: 64 Square Feet
- Dimensions: 8 x 8
Utility room
- Level: M
- Area: 54 Square Feet
- Dimensions: 9 x 6
Heating
- Central, Electric
Cooling
- Ceiling Fan(s), Central Air, Electric
Appliances
- Included: Dishwasher, Disposal, Dryer, Microwave, Electric Range, Refrigerator, Washer, Electric Water Heater
- Laundry: Inside
Features
- Entry Lvl Lvng Area, Split Bedroom, Walk-In Closet(s)
- Flooring: Ceramic Tile, Laminate, Wood
- Windows: Blinds, Plantation Shutters, Accordion Shutters (Partial)
Interior area
- Total structure area: 3,102
- Total interior livable area: 2,295 sqft
Property
Parking
- Total spaces: 2
- Parking features: 2+ Spaces, Garage - Attached, Auto Garage Open, Commercial Vehicles Prohibited
- Attached garage spaces: 2
Features
- Stories: 1
- Patio & porch: Covered Patio, Open Patio
- Exterior features: Auto Sprinkler, Zoned Sprinkler, Dock
- Has private pool: Yes
- Pool features: Freeform, In Ground
- Fencing: Fenced
- Has view: Yes
- View description: Canal, Garden, Pool
- Has water view: Yes
- Water view: Canal
- Waterfront features: Fixed Bridges, Interior Canal, Ocean Access, Seawall
- Frontage length: 90
Lot
- Size: 10,080 sqft
- Features: < 1/4 Acre
Details
- Parcel number: 06434730140050210
- Zoning: R1D(ci
Construction
Type & style
- Home type: SingleFamily
- Architectural style: Ranch
- Property subtype: Single Family Residence
Materials
- CBS
- Roof: Concrete
Condition
- Resale
- New construction: No
- Year built: 1964
Utilities & green energy
- Sewer: Public Sewer
- Water: Public
- Utilities for property: Cable Connected, Electricity Connected
Community & neighborhood
Community
- Community features: Sidewalks
Location
- Region: Boca Raton
- Subdivision: Camino Gardens
HOA & financial
HOA
- Has HOA: Yes
- HOA fee: $71 monthly
- Services included: Common Areas, Management Fees
Other fees
- Application fee: $175
Other
Other facts
- Listing terms: Cash,Conventional
Price history
| Date | Event | Price |
|---|---|---|
| 11/21/2025 | Listing removed | $15,000$7/sqft |
Source: BeachesMLS #F10533733 Report a problem | ||
| 11/4/2025 | Listed for rent | $15,000$7/sqft |
Source: BeachesMLS #F10533733 Report a problem | ||
| 10/21/2025 | Sold | $1,600,000-5.6%$697/sqft |
Source: | ||
| 8/20/2025 | Price change | $1,695,000-4.5%$739/sqft |
Source: | ||
| 6/27/2025 | Price change | $1,775,000-5.3%$773/sqft |
Source: | ||
Public tax history
| Year | Property taxes | Tax assessment |
|---|---|---|
| 2024 | $10,765 +2.3% | $650,139 +3% |
| 2023 | $10,527 +0.9% | $631,203 +3% |
| 2022 | $10,434 +0.5% | $612,818 +3% |
Find assessor info on the county website
Neighborhood: 33486
Nearby schools
GreatSchools rating
- 9/10Addison Mizner Elementary SchoolGrades: K-8Distance: 0.9 mi
- 6/10Boca Raton Community High SchoolGrades: 9-12Distance: 1.9 mi
- 8/10Boca Raton Community Middle SchoolGrades: 6-8Distance: 1.5 mi
Schools provided by the listing agent
- Elementary: Addison Mizner Elementary School
- Middle: Boca Raton Community Middle School
- High: Boca Raton Community High School
Source: BeachesMLS. This data may not be complete. We recommend contacting the local school district to confirm school assignments for this home.
Get a cash offer in 3 minutes
Find out how much your home could sell for in as little as 3 minutes with a no-obligation cash offer.
Estimated market value$1,592,300
Get a cash offer in 3 minutes
Find out how much your home could sell for in as little as 3 minutes with a no-obligation cash offer.
Estimated market value
$1,592,300



