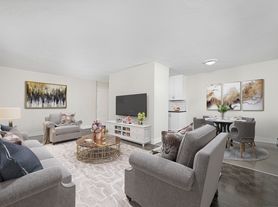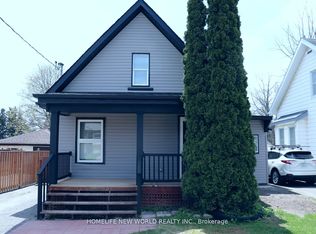Welcome to 510-976 Simcoe Street North - where senior living is thoughtfully reimagined. This beautifully appointed apartment offers comfort, convenience, and connection, all within a space designed specifically for mature adults. Nestled in Oshawa's dynamic Centennial neighbourhood, the suite is part of an award-winning Holland Homes development celebrated for its exceptional craftsmanship and attention to detail. Step inside to discover a spacious, open-concept layout featuring a bright living area with walk-out access to a private balcony, a sleek kitchen complete with stainless steel appliances, quartz countertops, and durable vinyl flooring, a generously sized bedroom with a double closet, and a modern 3-piece bathroom. The suite provides a peaceful and secure setting - ideal for those seeking a harmonious blend of independence and community. The landlord is looking for responsible, mature A
tenants who will value the prime location, just steps from shopping, dining, and transit. Surface parking is available at $85/month (one spot per unit), and lockers may be rented for an additional fee. Please note: Photos shown are of a similar model. Square footage and room measurements are based on builder's floorplans.
Apartment for rent
C$2,000/mo
976 Simcoe St N #510, Oshawa, ON L1G 4W4
1beds
Price may not include required fees and charges.
Multifamily
Available now
Central air
In unit laundry
1 Parking space parking
Natural gas, forced air
What's special
Spacious open-concept layoutPrivate balconySleek kitchenStainless steel appliancesQuartz countertopsDurable vinyl flooring
- 14 hours |
- -- |
- -- |
Travel times
Looking to buy when your lease ends?
Consider a first-time homebuyer savings account designed to grow your down payment with up to a 6% match & a competitive APY.
Facts & features
Interior
Bedrooms & bathrooms
- Bedrooms: 1
- Bathrooms: 1
- Full bathrooms: 1
Heating
- Natural Gas, Forced Air
Cooling
- Central Air
Appliances
- Included: Dryer, Washer
- Laundry: In Unit, In-Suite Laundry
Property
Parking
- Total spaces: 1
- Details: Contact manager
Features
- Exterior features: Contact manager
Construction
Type & style
- Home type: MultiFamily
- Property subtype: MultiFamily
Materials
- Roof: Shake Shingle
Utilities & green energy
- Utilities for property: Water
Community & HOA
Location
- Region: Oshawa
Financial & listing details
- Lease term: Contact For Details
Price history
Price history is unavailable.

