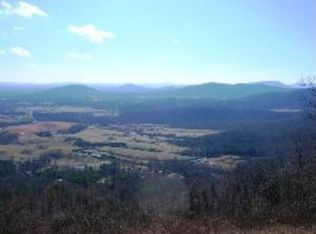Sold for $330,000
$330,000
976 Snow Mountain Rd, Stanardsville, VA 22973
3beds
2,500sqft
Single Family Residence
Built in 1994
2.97 Acres Lot
$376,100 Zestimate®
$132/sqft
$2,423 Estimated rent
Home value
$376,100
$354,000 - $399,000
$2,423/mo
Zestimate® history
Loading...
Owner options
Explore your selling options
What's special
This home has something for everyone! 2.97 private acres surrounded by trees - detached 2 car garage/workshop - paved driveway - shed/chicken coop - wrap around decking! Main level has 3 bedrooms - 2 full baths - large family room - kitchen with large eat in area, 3 bedrooms - 2 baths and gorgeous wood floors! Lower level is a huge rec room with pellet stove and would make a great in-law suite with cabinets & plumbing done for kitchen - full bath - laundry room - storage room - office space and walks out to driveway for easy access! Improvements include; Roof (2 years old) - HVAC (Brand new- Just installed!) Water heater (2015) - Washer & dryer (6 years old) - new carpet just installed in Primary bedroom - Refrigerator is new too! Move in ready and won't last long!
Zillow last checked: 8 hours ago
Listing updated: September 25, 2023 at 02:11pm
Listed by:
Candice Southard 540-718-7328,
RE/MAX Gateway
Bought with:
NON MEMBER, 0225194075
Non Subscribing Office
Source: Bright MLS,MLS#: VAGR2000364
Facts & features
Interior
Bedrooms & bathrooms
- Bedrooms: 3
- Bathrooms: 3
- Full bathrooms: 3
- Main level bathrooms: 2
- Main level bedrooms: 3
Basement
- Area: 2500
Heating
- Forced Air, Heat Pump, Electric
Cooling
- Central Air, Ceiling Fan(s), Electric
Appliances
- Included: Dishwasher, Dryer, Exhaust Fan, Ice Maker, Microwave, Oven/Range - Electric, Range Hood, Refrigerator, Cooktop, Washer, Water Heater, Electric Water Heater
- Laundry: Laundry Room
Features
- Breakfast Area, Ceiling Fan(s), Combination Kitchen/Dining, Entry Level Bedroom, Family Room Off Kitchen, Floor Plan - Traditional, Kitchen - Table Space
- Flooring: Carpet, Ceramic Tile, Hardwood, Vinyl, Wood
- Basement: Full,Finished,Side Entrance,Walk-Out Access
- Has fireplace: No
- Fireplace features: Pellet Stove
Interior area
- Total structure area: 3,800
- Total interior livable area: 2,500 sqft
- Finished area above ground: 1,300
- Finished area below ground: 1,200
Property
Parking
- Total spaces: 6
- Parking features: Garage Faces Front, Driveway, Detached
- Garage spaces: 2
- Uncovered spaces: 4
Accessibility
- Accessibility features: None
Features
- Levels: Two
- Stories: 2
- Patio & porch: Deck, Wrap Around
- Exterior features: Extensive Hardscape, Storage
- Pool features: None
Lot
- Size: 2.97 Acres
- Features: Backs to Trees
Details
- Additional structures: Above Grade, Below Grade, Outbuilding
- Parcel number: 25316F
- Zoning: A-1
- Special conditions: Standard
Construction
Type & style
- Home type: SingleFamily
- Architectural style: Ranch/Rambler
- Property subtype: Single Family Residence
Materials
- Vinyl Siding
- Foundation: Concrete Perimeter
- Roof: Architectural Shingle
Condition
- Very Good
- New construction: No
- Year built: 1994
Utilities & green energy
- Sewer: Septic = # of BR
- Water: Well
Community & neighborhood
Location
- Region: Stanardsville
- Subdivision: Daniels Mountain
Other
Other facts
- Listing agreement: Exclusive Right To Sell
- Listing terms: Cash,Conventional,FHA,VA Loan,USDA Loan,VHDA
- Ownership: Fee Simple
Price history
| Date | Event | Price |
|---|---|---|
| 11/18/2025 | Listing removed | $2,295$1/sqft |
Source: Zillow Rentals Report a problem | ||
| 11/5/2025 | Listed for rent | $2,295$1/sqft |
Source: Zillow Rentals Report a problem | ||
| 9/18/2023 | Sold | $330,000$132/sqft |
Source: | ||
| 8/22/2023 | Contingent | $330,000$132/sqft |
Source: | ||
| 7/16/2023 | Listed for sale | $330,000+78.5%$132/sqft |
Source: | ||
Public tax history
| Year | Property taxes | Tax assessment |
|---|---|---|
| 2025 | $1,677 +2.1% | $243,100 +5.1% |
| 2024 | $1,643 -2.7% | $231,400 |
| 2023 | $1,689 +7.7% | $231,400 +21% |
Find assessor info on the county website
Neighborhood: 22973
Nearby schools
GreatSchools rating
- 5/10Nathanael Greene Elementary SchoolGrades: 3-5Distance: 4 mi
- 4/10William Monroe Middle SchoolGrades: 6-8Distance: 4.2 mi
- 7/10William Monroe High SchoolGrades: 9-12Distance: 4.2 mi
Schools provided by the listing agent
- District: Greene County Public Schools
Source: Bright MLS. This data may not be complete. We recommend contacting the local school district to confirm school assignments for this home.

Get pre-qualified for a loan
At Zillow Home Loans, we can pre-qualify you in as little as 5 minutes with no impact to your credit score.An equal housing lender. NMLS #10287.
