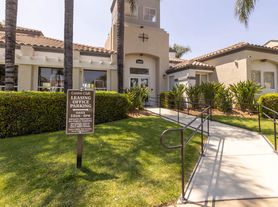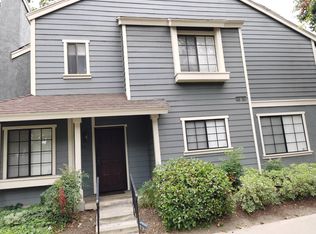RARE Opportunity! Stunning Park Views! This lovely end-unit townhome located in the desirable Ontario neighborhood, offering 1,382 square feet of modern living with scenic views. This light-filled home has been thoughtfully updated, featuring brand-new countertops and cabinetry, brand-new vinyl wood flooring, fresh paint, recessed lighting, stylish finishing touches throughout. Upstairs, you'll find two generously sized bedrooms and a versatile enclosed loft that can easily be used as a third bedroom, office, or gym. Additional features include in-unit laundry, two private balconies, attached 2 car garage with direct access. Resort-style community amenities including a pool, spa. Owner pays HOA fees (water, trash, gardening are included). With low-maintenance living, a convenient location close to shopping, dining, parks, and easy freeway access (I-10, 15, 210). Turnkey, a must-see!
Townhouse for rent
Accepts Zillow applications
$3,000/mo
976 Turner Ave #108, Ontario, CA 91764
3beds
1,382sqft
Price may not include required fees and charges.
Townhouse
Available now
No pets
Central air, ceiling fan
In unit laundry
2 Attached garage spaces parking
Central, fireplace
What's special
Private balconiesScenic viewsBrand-new countertops and cabinetryFresh paintEnd-unit townhomeRecessed lightingBrand-new vinyl wood flooring
- 23 days
- on Zillow |
- -- |
- -- |
Travel times
Facts & features
Interior
Bedrooms & bathrooms
- Bedrooms: 3
- Bathrooms: 2
- Full bathrooms: 2
Rooms
- Room types: Dining Room
Heating
- Central, Fireplace
Cooling
- Central Air, Ceiling Fan
Appliances
- Included: Dishwasher, Disposal, Oven, Refrigerator
- Laundry: In Unit, Inside
Features
- Bedroom on Main Level, Cathedral Ceiling(s), Ceiling Fan(s), Loft, Separate/Formal Dining Room, Walk-In Closet(s)
- Has fireplace: Yes
Interior area
- Total interior livable area: 1,382 sqft
Property
Parking
- Total spaces: 2
- Parking features: Attached, Covered
- Has attached garage: Yes
- Details: Contact manager
Features
- Stories: 3
- Exterior features: Association, Bedroom, Bedroom on Main Level, Cathedral Ceiling(s), Ceiling Fan(s), Front Porch, Garbage included in rent, Gas, Gas Water Heater, Heating system: Central, In Ground, Inside, Living Room, Loft, Pets - No, Pool, Rear Porch, Separate/Formal Dining Room, Sidewalks, Street Lights, View Type: Mountain(s), View Type: Park/Greenbelt, Walk-In Closet(s), Water included in rent
- Has spa: Yes
- Spa features: Hottub Spa
Construction
Type & style
- Home type: Townhouse
- Property subtype: Townhouse
Condition
- Year built: 1994
Utilities & green energy
- Utilities for property: Garbage, Water
Building
Management
- Pets allowed: No
Community & HOA
Location
- Region: Ontario
Financial & listing details
- Lease term: 12 Months
Price history
| Date | Event | Price |
|---|---|---|
| 9/12/2025 | Listed for rent | $3,000$2/sqft |
Source: CRMLS #OC25215262 | ||

