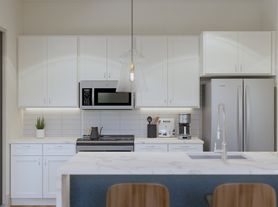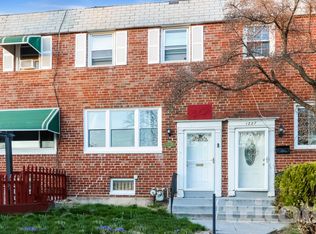Discover the charm and character of this beautifully maintained 1920s Colonial cottage located at 976 Upper Gulph Road in the heart of Wayne, PA. This 3-bedroom, 1-bath home offers a warm and inviting atmosphere with original hardwood floors, a spacious living and dining area, and a bright kitchen featuring appliances, gas cooking, and access to a rear deck that overlooks a private, Semi fenced backyard. The finished basement provides a cozy family room, additional storage, and a separate laundry area with washer and dryer included. Upstairs, each bedroom includes double closets and hardwood floors, with a full bathroom conveniently located in the hall. Enjoy off-street parking for two or more vehicles, a front porch perfect for relaxing, and a backyard shed for extra storage. Situated just a mile from Wayne's town center and minutes from multiple train stations, shopping, parks, and award-winning schools in the Tredyffrin-Easttown School District, this home offers the perfect blend of convenience and community. Available for rent starting Now with a preference for a two-year lease. Tenant pays utilities. Pets will be considered on a case-by-case basis. Don't miss the opportunity to live in one of the Main Line's most desirable neighborhoods!Not approved for Students or section 8
House for rent
Accepts Zillow applications
$2,450/mo
976 Upper Gulph Rd, Wayne, PA 19087
3beds
1,682sqft
Price may not include required fees and charges.
Singlefamily
Available now
Cats, dogs OK
None
In basement laundry
2 Parking spaces parking
Natural gas, radiant
What's special
Finished basementOff-street parkingCozy family roomPrivate semi fenced backyardRear deckGas cookingSeparate laundry area
- 128 days |
- -- |
- -- |
Zillow last checked: 8 hours ago
Listing updated: January 05, 2026 at 07:13am
Travel times
Facts & features
Interior
Bedrooms & bathrooms
- Bedrooms: 3
- Bathrooms: 1
- Full bathrooms: 1
Heating
- Natural Gas, Radiant
Cooling
- Contact manager
Appliances
- Included: Dishwasher, Dryer, Refrigerator, Washer
- Laundry: In Basement, In Unit
Features
- Dry Wall
- Flooring: Hardwood
- Has basement: Yes
Interior area
- Total interior livable area: 1,682 sqft
Property
Parking
- Total spaces: 2
- Parking features: Driveway
- Details: Contact manager
Features
- Exterior features: Contact manager
Details
- Parcel number: 4311D00320000
Construction
Type & style
- Home type: SingleFamily
- Property subtype: SingleFamily
Materials
- Roof: Shake Shingle
Condition
- Year built: 1925
Community & HOA
Location
- Region: Wayne
Financial & listing details
- Lease term: Contact For Details
Price history
| Date | Event | Price |
|---|---|---|
| 12/8/2025 | Price change | $2,450-2%$1/sqft |
Source: Bright MLS #PACT2107752 Report a problem | ||
| 10/21/2025 | Price change | $2,500-3.8%$1/sqft |
Source: Bright MLS #PACT2107752 Report a problem | ||
| 9/5/2025 | Listed for rent | $2,600+33.3%$2/sqft |
Source: Bright MLS #PACT2107752 Report a problem | ||
| 10/1/2020 | Listing removed | $1,950$1/sqft |
Source: RE/MAX Classic Realtors #PACT507602 Report a problem | ||
| 8/11/2020 | Price change | $1,950-2.5%$1/sqft |
Source: RE/MAX Classic #PACT507602 Report a problem | ||
Neighborhood: 19087
Nearby schools
GreatSchools rating
- 8/10New Eagle El SchoolGrades: K-4Distance: 1.6 mi
- 8/10Valley Forge Middle SchoolGrades: 5-8Distance: 3 mi
- 9/10Conestoga Senior High SchoolGrades: 9-12Distance: 3.5 mi

