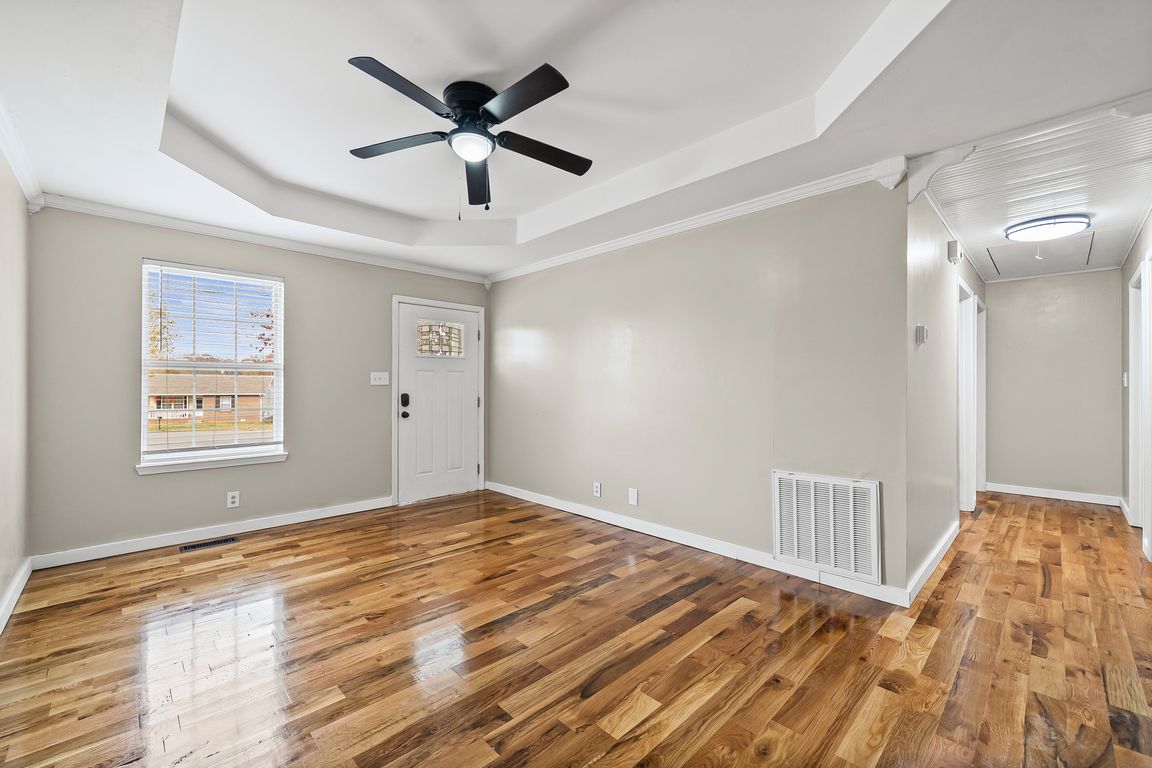
Active
$230,000
3beds
1,100sqft
976 Van Buren Ave, Oak Grove, KY 42262
3beds
1,100sqft
Single family residence, residential
Built in 1999
1.68 Acres
1 Attached garage space
$209 price/sqft
What's special
Good natural lightBedrooms provide comfortable retreats
Discover comfort and convenience at 976 Van Buren Ave in Oak Grove, KY, a welcoming home perfectly situated just minutes from Fort Campbell, local shopping, and dining. This property offers a warm, inviting layout with a spacious living area that flows easily into the kitchen and dining space, creating an ideal ...
- 1 day |
- 143 |
- 15 |
Likely to sell faster than
Source: RealTracs MLS as distributed by MLS GRID,MLS#: 3047141
Travel times
Living Room
Kitchen
Primary Bedroom
Zillow last checked: 8 hours ago
Listing updated: November 17, 2025 at 02:51pm
Listing Provided by:
Kim Weyrauch 931-237-6727,
Keller Williams Realty Clarksville
Source: RealTracs MLS as distributed by MLS GRID,MLS#: 3047141
Facts & features
Interior
Bedrooms & bathrooms
- Bedrooms: 3
- Bathrooms: 2
- Full bathrooms: 1
- 1/2 bathrooms: 1
- Main level bedrooms: 3
Bedroom 1
- Features: Half Bath
- Level: Half Bath
- Area: 156 Square Feet
- Dimensions: 12x13
Bedroom 2
- Area: 108 Square Feet
- Dimensions: 9x12
Bedroom 3
- Area: 108 Square Feet
- Dimensions: 9x12
Kitchen
- Features: Eat-in Kitchen
- Level: Eat-in Kitchen
- Area: 169 Square Feet
- Dimensions: 13x13
Living room
- Area: 176 Square Feet
- Dimensions: 11x16
Other
- Features: Utility Room
- Level: Utility Room
- Area: 128 Square Feet
- Dimensions: 16x8
Heating
- Central
Cooling
- Ceiling Fan(s), Central Air
Appliances
- Included: Electric Oven, Electric Range, Dishwasher, Dryer, Refrigerator
- Laundry: Electric Dryer Hookup, Washer Hookup
Features
- Built-in Features, Ceiling Fan(s)
- Flooring: Other
- Basement: Crawl Space
- Has fireplace: No
Interior area
- Total structure area: 1,100
- Total interior livable area: 1,100 sqft
- Finished area above ground: 1,100
Property
Parking
- Total spaces: 4
- Parking features: Garage Door Opener, Garage Faces Front, Concrete, Driveway
- Attached garage spaces: 1
- Uncovered spaces: 3
Features
- Levels: One
- Stories: 1
- Patio & porch: Porch, Covered, Deck
- Fencing: Privacy
Lot
- Size: 1.68 Acres
- Features: Cul-De-Sac, Wooded
- Topography: Cul-De-Sac,Wooded
Details
- Parcel number: 16305 00 412.00
- Special conditions: Standard
- Other equipment: Air Purifier
Construction
Type & style
- Home type: SingleFamily
- Architectural style: Ranch
- Property subtype: Single Family Residence, Residential
Materials
- Vinyl Siding
- Roof: Asphalt
Condition
- New construction: No
- Year built: 1999
Utilities & green energy
- Sewer: Public Sewer
- Water: Public
- Utilities for property: Water Available
Community & HOA
Community
- Subdivision: Countryview Est
HOA
- Has HOA: No
Location
- Region: Oak Grove
Financial & listing details
- Price per square foot: $209/sqft
- Tax assessed value: $110,000
- Annual tax amount: $1,356
- Date on market: 11/17/2025