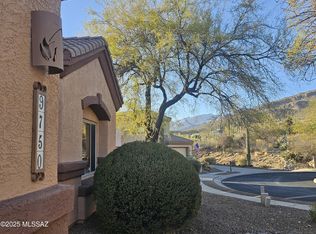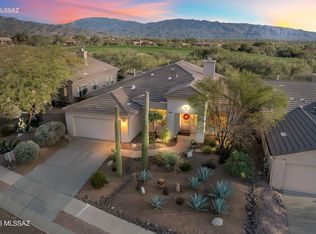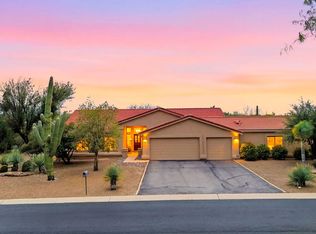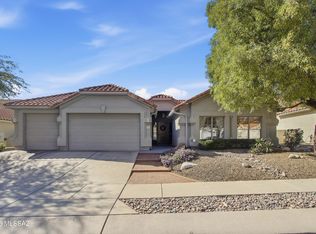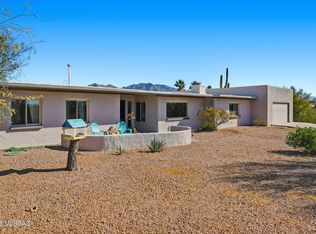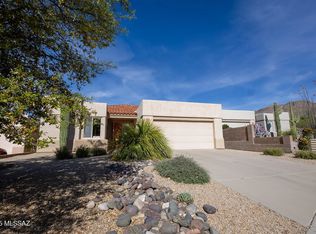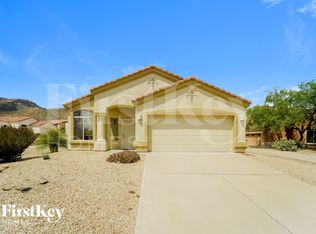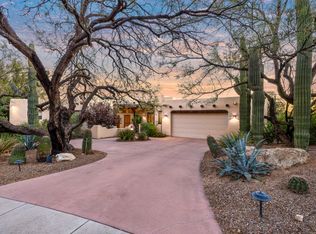Welcome to a true oasis of luxury! Enter through the elegant, gated entry and be greeted by a stunning custom-carved front door that sets the tone for this exceptional home. Surrounded by lush green landscaping, this property exudes sophistication and charm from the moment you arrive. Spanning 2,885 sq ft, this magnificent residence features 3 spacious bedrooms, all including its own bathroom, perfect for unwinding in style. Powder room is conveniently located downstairs near the main living areas. As you step inside, you'll be captivated by the open living area that bathes in natural light, boasting soaring two-story high ceilings that enhance the grandeur of the space. The formal dining and living rooms offer refined settings for entertaining, while the cozy den provides a tranquil retreat for relaxation or work. The gourmet kitchen is a culinary masterpiece, featuring exquisite granite countertops, sophisticated stainless steel appliances, a center island with a cooktop and focal stainless steel hood, all complemented by stunning views of the oasis backyard and pool. This outdoor paradise is perfect for entertaining, complete with a built-in BBQ, a sparkling pool, and breathtaking mountain, city, and sunset vistas. This amazing home is located just moments from the renowned Arizona National Country Club, you'll enjoy access to one of Tucson's premier golf and lifestyle destinations.
ommunity Amenities & Nearby Attractions
Enjoy resort-style living with a heated pool, fitness center, and a top-ranked golf course featuring its own on-site restaurant. Stroll along well-maintained sidewalks, perfect for daily walks or morning jogs. Conveniently located near Mt. Lemmon, McDonald Park, and Agua Caliente Park, you'll have easy access to outdoor recreation. Plus, you're just minutes from shopping, dining, and everyday conveniences. Experience world-class golfing on a championship course designed to challenge and inspire, savor spectacular dining that celebrates Southwestern flavors, and take advantage of a wealth of amenities, including tennis and pickleball courts, refreshing pools, and a vibrant social community. Don't miss this rare opportunity to indulge in luxury living at Sabino Springs. Schedule your private tour today and step into the lifestyle you've always dreamed of!
For sale
$635,000
9760 E Spring Ridge Pl, Tucson, AZ 85749
3beds
2,888sqft
Est.:
Single Family Residence
Built in 2000
7,405.2 Square Feet Lot
$-- Zestimate®
$220/sqft
$261/mo HOA
What's special
Sparkling poolGated entrySoaring two-story high ceilingsLush green landscapingExquisite granite countertopsBuilt-in bbqGourmet kitchen
- 254 days |
- 1,548 |
- 40 |
Likely to sell faster than
Zillow last checked: 8 hours ago
Listing updated: February 06, 2026 at 03:01am
Listed by:
Jeffrey E Fuenning 520-780-1374,
Realty Executives Arizona Territory,
Crystel A Fuenning 520-991-8579
Source: MLS of Southern Arizona,MLS#: 22515054
Tour with a local agent
Facts & features
Interior
Bedrooms & bathrooms
- Bedrooms: 3
- Bathrooms: 4
- Full bathrooms: 3
- 1/2 bathrooms: 1
Rooms
- Room types: Den
Primary bathroom
- Features: 2 Primary Baths, Double Vanity, Exhaust Fan, Shower & Tub, Soaking Tub
Dining room
- Features: Breakfast Bar, Formal Dining Room
Kitchen
- Description: Countertops: Granite
Living room
- Features: Off Kitchen
Heating
- Forced Air, Natural Gas
Cooling
- Central Air
Appliances
- Included: Dishwasher, Disposal, Gas Cooktop, Microwave, Refrigerator, Water Heater: Natural Gas
- Laundry: Laundry Room
Features
- Ceiling Fan(s), High Ceilings, Primary Downstairs, Walk-In Closet(s), High Speed Internet, Family Room, Great Room, Interior Steps, Den
- Flooring: Ceramic Tile, Engineered Wood
- Windows: Window Covering: Some
- Has basement: No
- Has fireplace: No
- Fireplace features: None
Interior area
- Total structure area: 2,888
- Total interior livable area: 2,888 sqft
Property
Parking
- Total spaces: 2
- Parking features: No RV Parking, Attached, Garage Door Opener, Concrete
- Attached garage spaces: 2
- Has uncovered spaces: Yes
- Details: RV Parking: None
Accessibility
- Accessibility features: None
Features
- Levels: Two
- Stories: 2
- Patio & porch: Enclosed
- Has private pool: Yes
- Pool features: Conventional
- Spa features: None
- Fencing: View Fence
- Has view: Yes
- View description: City, Desert, Mountain(s), Sunset
Lot
- Size: 7,405.2 Square Feet
- Dimensions: 60 x 117 x 62.3 x 134
- Features: East/West Exposure, Subdivided, Landscape - Front: Decorative Gravel, Desert Plantings, Low Care, Shrubs, Landscape - Rear: Decorative Gravel, Desert Plantings, Low Care, Natural Desert, Shrubs, Trees
Details
- Parcel number: 114072540
- Zoning: SP
- Special conditions: Standard
Construction
Type & style
- Home type: SingleFamily
- Architectural style: Contemporary
- Property subtype: Single Family Residence
Materials
- Frame - Stucco
- Roof: Tile
Condition
- Existing
- New construction: No
- Year built: 2000
Utilities & green energy
- Electric: Tep
- Gas: Natural
- Water: Public
- Utilities for property: Phone Connected, Sewer Connected
Community & HOA
Community
- Features: Athletic Facilities, Gated, Golf, Jogging/Bike Path, Lake, Paved Street, Pool, Putting Green, Rec Center, Sidewalks
- Security: Security Gate
- Subdivision: Sabino Hills (1-70)
HOA
- Has HOA: Yes
- HOA fee: $261 monthly
- HOA name: Sabino Springs Home
- HOA phone: 520-664-4116
Location
- Region: Tucson
Financial & listing details
- Price per square foot: $220/sqft
- Tax assessed value: $562,226
- Annual tax amount: $4,447
- Price range: $635K - $635K
- Date on market: 6/1/2025
- Cumulative days on market: 436 days
- Listing terms: Cash,Conventional,VA
- Ownership: Fee (Simple)
- Ownership type: Sole Proprietor
- Road surface type: Paved
Estimated market value
Not available
Estimated sales range
Not available
$4,848/mo
Price history
Price history
| Date | Event | Price |
|---|---|---|
| 10/18/2025 | Price change | $635,000-2.2%$220/sqft |
Source: | ||
| 9/2/2025 | Price change | $649,000-4.3%$225/sqft |
Source: | ||
| 6/24/2025 | Price change | $678,500-2.9%$235/sqft |
Source: | ||
| 6/1/2025 | Listed for sale | $698,500$242/sqft |
Source: | ||
| 5/26/2025 | Listing removed | $698,500$242/sqft |
Source: | ||
Public tax history
Public tax history
| Year | Property taxes | Tax assessment |
|---|---|---|
| 2025 | $4,760 +7% | $56,223 -2.3% |
| 2024 | $4,447 +2.4% | $57,537 +17.7% |
| 2023 | $4,345 -6.6% | $48,897 +23.6% |
Find assessor info on the county website
BuyAbility℠ payment
Est. payment
$3,843/mo
Principal & interest
$3005
Property taxes
$355
Other costs
$483
Climate risks
Neighborhood: Tanque Verde
Nearby schools
GreatSchools rating
- 7/10Collier Elementary SchoolGrades: PK-5Distance: 2.1 mi
- 8/10Sabino High SchoolGrades: 7-12Distance: 0.5 mi
- 2/10Magee Middle SchoolGrades: 6-8Distance: 5.2 mi
Schools provided by the listing agent
- Elementary: Carrillo
- Middle: Magee
- High: Sabino
- District: TUSD
Source: MLS of Southern Arizona. This data may not be complete. We recommend contacting the local school district to confirm school assignments for this home.
Open to renting?
Browse rentals near this home.- Loading
- Loading
