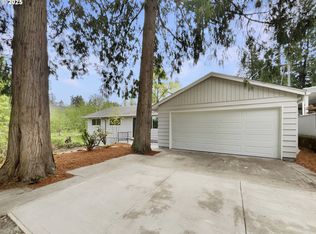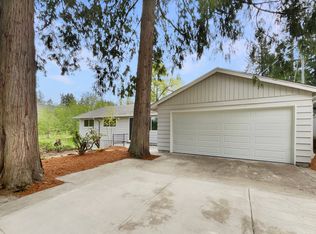Sold
$599,950
9760 SW 77th Ave, Portland, OR 97223
3beds
1,328sqft
Residential, Single Family Residence
Built in 1968
10,018.8 Square Feet Lot
$589,000 Zestimate®
$452/sqft
$2,544 Estimated rent
Home value
$589,000
$560,000 - $618,000
$2,544/mo
Zestimate® history
Loading...
Owner options
Explore your selling options
What's special
Welcome to your dream home! This single-level ranch offers comfortable living in a tranquil setting, while still providing convenient access to nearby amenities. Located on a dead-end street for privacy and minimal traffic. The yard is meticulously landscaped, resembling a park-like setting. Mature trees, and vibrant flowers surround the property. Both the primary and hall bathrooms have been fully remodeled to perfection. The hall bathroom includes a jetted tub!The garage is a standout feature of this home. It is fully insulated and equipped with heating and air conditioning, creating an ideal space for a hobbyist's workshop or any other projects you may have. Parking is never an issue with this property. In addition to the garage, there is RV parking available, a covered carport, and space for up to 10 cars in the driveway.
Zillow last checked: 8 hours ago
Listing updated: October 02, 2023 at 04:41am
Listed by:
Kristine Pierce 503-780-2267,
RE/MAX Equity Group
Bought with:
Claire Paris, 200309285
Paris Group Realty LLC
Source: RMLS (OR),MLS#: 23691568
Facts & features
Interior
Bedrooms & bathrooms
- Bedrooms: 3
- Bathrooms: 2
- Full bathrooms: 2
- Main level bathrooms: 2
Primary bedroom
- Features: Bathroom, Double Closet, Wallto Wall Carpet
- Level: Main
- Area: 140
- Dimensions: 14 x 10
Bedroom 2
- Features: Wallto Wall Carpet
- Level: Main
- Area: 130
- Dimensions: 13 x 10
Bedroom 3
- Features: Wallto Wall Carpet
- Level: Main
- Area: 100
- Dimensions: 10 x 10
Dining room
- Features: Nook, Laminate Flooring
- Level: Main
- Area: 72
- Dimensions: 9 x 8
Family room
- Features: Exterior Entry, Fireplace, Wallto Wall Carpet
- Level: Main
- Area: 216
- Dimensions: 18 x 12
Kitchen
- Features: Dishwasher, Disposal, Galley, Gas Appliances, Free Standing Range, Free Standing Refrigerator, Laminate Flooring
- Level: Main
- Area: 80
- Width: 8
Living room
- Features: Fireplace, Wallto Wall Carpet
- Level: Main
- Area: 240
- Dimensions: 16 x 15
Heating
- Forced Air, Fireplace(s)
Cooling
- Central Air
Appliances
- Included: Dishwasher, Disposal, Free-Standing Gas Range, Free-Standing Range, Free-Standing Refrigerator, Gas Appliances, Plumbed For Ice Maker, Range Hood, Gas Water Heater
Features
- Ceiling Fan(s), Nook, Galley, Bathroom, Double Closet, Tile
- Flooring: Hardwood, Laminate, Tile, Vinyl, Wall to Wall Carpet
- Windows: Double Pane Windows, Vinyl Frames
- Basement: Crawl Space
- Number of fireplaces: 2
- Fireplace features: Electric
Interior area
- Total structure area: 1,328
- Total interior livable area: 1,328 sqft
Property
Parking
- Total spaces: 2
- Parking features: Carport, Driveway, RV Access/Parking, Garage Door Opener, Attached
- Attached garage spaces: 2
- Has carport: Yes
- Has uncovered spaces: Yes
Accessibility
- Accessibility features: One Level, Accessibility
Features
- Levels: One
- Stories: 1
- Patio & porch: Deck, Patio, Porch
- Exterior features: Fire Pit, Yard, Exterior Entry
- Has spa: Yes
- Spa features: Bath
- Fencing: Fenced
- Has view: Yes
- View description: Territorial
Lot
- Size: 10,018 sqft
- Dimensions: 70 x 145
- Features: Level, Private, Secluded, Trees, SqFt 10000 to 14999
Details
- Additional structures: RVParking
- Parcel number: R229719
Construction
Type & style
- Home type: SingleFamily
- Architectural style: Ranch
- Property subtype: Residential, Single Family Residence
Materials
- Lap Siding, Wood Siding
- Foundation: Concrete Perimeter
- Roof: Composition
Condition
- Approximately
- New construction: No
- Year built: 1968
Utilities & green energy
- Gas: Gas
- Sewer: Public Sewer
- Water: Public
Community & neighborhood
Security
- Security features: Security System Leased
Location
- Region: Portland
Other
Other facts
- Listing terms: Cash,Conventional
- Road surface type: Paved
Price history
| Date | Event | Price |
|---|---|---|
| 9/29/2023 | Sold | $599,950+2.6%$452/sqft |
Source: | ||
| 8/25/2023 | Pending sale | $585,000$441/sqft |
Source: | ||
| 8/25/2023 | Price change | $585,000-2.5%$441/sqft |
Source: | ||
| 8/10/2023 | Pending sale | $599,950$452/sqft |
Source: | ||
| 8/3/2023 | Listed for sale | $599,950$452/sqft |
Source: | ||
Public tax history
| Year | Property taxes | Tax assessment |
|---|---|---|
| 2024 | $3,892 +3.5% | $237,660 +3% |
| 2023 | $3,760 +3.9% | $230,740 +3% |
| 2022 | $3,619 +2.5% | $224,020 |
Find assessor info on the county website
Neighborhood: 97223
Nearby schools
GreatSchools rating
- 8/10Metzger Elementary SchoolGrades: PK-5Distance: 0.7 mi
- 4/10Thomas R Fowler Middle SchoolGrades: 6-8Distance: 2 mi
- 4/10Tigard High SchoolGrades: 9-12Distance: 3.3 mi
Schools provided by the listing agent
- Elementary: Metzger
- Middle: Fowler
- High: Tigard
Source: RMLS (OR). This data may not be complete. We recommend contacting the local school district to confirm school assignments for this home.
Get a cash offer in 3 minutes
Find out how much your home could sell for in as little as 3 minutes with a no-obligation cash offer.
Estimated market value
$589,000
Get a cash offer in 3 minutes
Find out how much your home could sell for in as little as 3 minutes with a no-obligation cash offer.
Estimated market value
$589,000

