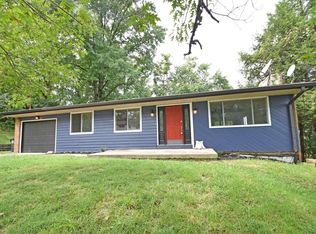Sold for $415,000
$415,000
9761 Brehm Rd, Cincinnati, OH 45252
4beds
1,975sqft
Single Family Residence
Built in 1959
5.45 Acres Lot
$402,900 Zestimate®
$210/sqft
$2,568 Estimated rent
Home value
$402,900
$383,000 - $423,000
$2,568/mo
Zestimate® history
Loading...
Owner options
Explore your selling options
What's special
This beautiful brick ranch on ~5+ private, wooded acres is not one to miss! 4 bedrooms, 2 bathrooms with unique features throughout. Inviting foyer with closet. Formal living room with woodburning fireplace. Large family room w adjoining dining area! Galley-style kitchen w breakfast area + walkout access. Generously sized bedrooms. Walkout basement - perfect flex space for an office, exercise area, or in-law suite - and could be utilized as a short-term rental! Large partially-covered deck for dining and entertaining boasts a fire pit and a stunning valley view. Under-deck carport and storage enclosure, with additional storage options on the property! Brand new septic. Attached garage with adjacent workshop. Greenhouse for those with a green thumb! Amazing pool area for outdoor enjoyment. Expansive parking options for ~10 vehicles! Just a short walk to the Newberry Wildlife Sanctuary + quick drive to interstates. This is the private retreat you've been searching for! Don't delay
Zillow last checked: 8 hours ago
Listing updated: January 12, 2026 at 07:47am
Listed by:
Adam G Marit 513-461-1190,
Real Link 513-204-0131
Bought with:
Alex J Wagner, 2021001802
Coldwell Banker Realty
Source: Cincy MLS,MLS#: 1843777 Originating MLS: Cincinnati Area Multiple Listing Service
Originating MLS: Cincinnati Area Multiple Listing Service

Facts & features
Interior
Bedrooms & bathrooms
- Bedrooms: 4
- Bathrooms: 2
- Full bathrooms: 2
Primary bedroom
- Features: Wood Floor
- Level: First
- Area: 144
- Dimensions: 12 x 12
Bedroom 2
- Level: First
- Area: 117
- Dimensions: 13 x 9
Bedroom 3
- Level: First
- Area: 120
- Dimensions: 12 x 10
Bedroom 4
- Level: Lower
- Area: 154
- Dimensions: 14 x 11
Bedroom 5
- Area: 0
- Dimensions: 0 x 0
Primary bathroom
- Features: Tile Floor, Tub w/Shower
Bathroom 1
- Features: Full
- Level: First
Bathroom 2
- Features: Full
- Level: Lower
Dining room
- Features: Chandelier
- Level: First
- Area: 130
- Dimensions: 13 x 10
Family room
- Features: Wall-to-Wall Carpet, Fireplace
- Area: 182
- Dimensions: 13 x 14
Kitchen
- Features: Solid Surface Ctr, Tile Floor, Galley
- Area: 200
- Dimensions: 20 x 10
Living room
- Area: 260
- Dimensions: 20 x 13
Office
- Area: 0
- Dimensions: 0 x 0
Heating
- Forced Air
Cooling
- Central Air
Appliances
- Included: Dishwasher, Microwave, Oven/Range, Refrigerator, Propane Water Heater
Features
- Recessed Lighting
- Doors: French Doors
- Windows: Wood Frames
- Basement: Full,Partially Finished,Vinyl Floor
- Number of fireplaces: 1
- Fireplace features: Stone, Wood Burning, Family Room
Interior area
- Total structure area: 1,975
- Total interior livable area: 1,975 sqft
Property
Parking
- Total spaces: 2
- Parking features: Off Street, Driveway
- Attached garage spaces: 1
- Carport spaces: 1
- Covered spaces: 2
- Has uncovered spaces: Yes
Features
- Levels: Two
- Stories: 2
- Patio & porch: Covered Deck/Patio, Deck, Patio, Porch
- Has private pool: Yes
- Pool features: Above Ground, Vinyl
- Has view: Yes
- View description: Trees/Woods
Lot
- Size: 5.45 Acres
- Features: 5 to 9.9 Acres
Details
- Additional structures: Shed(s)
- Parcel number: 5100241001600
- Zoning description: Residential
Construction
Type & style
- Home type: SingleFamily
- Architectural style: Contemporary/Modern
- Property subtype: Single Family Residence
Materials
- Brick, Stucco, Wood Siding
- Foundation: Block
- Roof: Shingle
Condition
- New construction: No
- Year built: 1959
Utilities & green energy
- Gas: Propane
- Sewer: Septic Tank, Private Sewer
- Water: Public
Community & neighborhood
Location
- Region: Cincinnati
HOA & financial
HOA
- Has HOA: No
Other
Other facts
- Listing terms: No Special Financing,FHA
Price history
| Date | Event | Price |
|---|---|---|
| 8/25/2025 | Sold | $415,000$210/sqft |
Source: | ||
| 7/22/2025 | Pending sale | $415,000$210/sqft |
Source: | ||
| 7/11/2025 | Price change | $415,000-2.4%$210/sqft |
Source: | ||
| 6/23/2025 | Listed for sale | $425,000$215/sqft |
Source: | ||
| 6/13/2025 | Pending sale | $425,000$215/sqft |
Source: | ||
Public tax history
| Year | Property taxes | Tax assessment |
|---|---|---|
| 2024 | $4,318 -1.2% | $89,817 |
| 2023 | $4,369 +5% | $89,817 +25.7% |
| 2022 | $4,163 -0.1% | $71,442 |
Find assessor info on the county website
Neighborhood: Dry Ridge
Nearby schools
GreatSchools rating
- 5/10Colerain Elementary SchoolGrades: K-5Distance: 1.4 mi
- 6/10Colerain Middle SchoolGrades: 6-8Distance: 1.5 mi
- 5/10Colerain High SchoolGrades: 9-12Distance: 2.2 mi
Get a cash offer in 3 minutes
Find out how much your home could sell for in as little as 3 minutes with a no-obligation cash offer.
Estimated market value$402,900
Get a cash offer in 3 minutes
Find out how much your home could sell for in as little as 3 minutes with a no-obligation cash offer.
Estimated market value
$402,900
