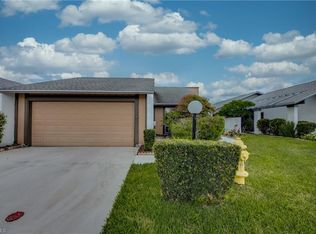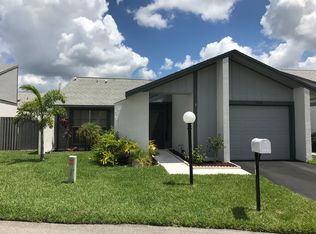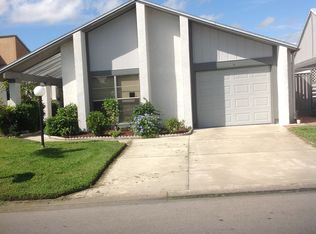Closed
$200,000
9761 Maplecrest Cir, Lehigh Acres, FL 33936
3beds
1,483sqft
Single Family Residence
Built in 1988
4,617.36 Square Feet Lot
$196,500 Zestimate®
$135/sqft
$1,944 Estimated rent
Home value
$196,500
$175,000 - $222,000
$1,944/mo
Zestimate® history
Loading...
Owner options
Explore your selling options
What's special
Welcome to Woodcrest Village, a charming 55+ community in Lehigh Acres! This 3 bed, 2 bath gem boasts 1,483 sqft of open-concept living with vaulted ceilings, light-colored walls, and no carpet throughout. Step inside to a marble floor foyer, leading into a spacious kitchen with stainless steel appliances, white cabinetry, and a pass-through to the screened lanai—perfect for Florida entertaining.
The owner’s suite easily fits a king-sized bed and features a large en suite bathroom with tons of counter space and generous closet storage. The second bedroom also enjoys an en suite setup, while the third room doubles as a den with a chic built-in minibar.
Enjoy your private courtyard with low-maintenance decorative stones in the backyard. Additional perks include a one-car garage, washer and dryer in the garage, stylish glass-door bathrooms. Close proximity to the community pool, shops, and restaurants. With a low $150/mo HOA, this lovingly maintained home is ready for you to move in and relax.
Zillow last checked: 8 hours ago
Listing updated: August 22, 2025 at 01:59pm
Listed by:
Meg Surowiec 239-789-7772,
Treeline Realty Corp,
Jenna Scharf 239-222-8104,
Treeline Realty Corp
Bought with:
Out of area Non Member, 258009804
FGC Non-MLS Office
Source: Florida Gulf Coast MLS,MLS#: 225058980 Originating MLS: Florida Gulf Coast
Originating MLS: Florida Gulf Coast
Facts & features
Interior
Bedrooms & bathrooms
- Bedrooms: 3
- Bathrooms: 2
- Full bathrooms: 2
Heating
- Central, Electric
Cooling
- Central Air, Electric
Appliances
- Included: Dryer, Dishwasher, Electric Cooktop, Freezer, Disposal, Ice Maker, Microwave, Range, Refrigerator, RefrigeratorWithIce Maker, Self Cleaning Oven, Washer
- Laundry: In Garage
Features
- Eat-in Kitchen, Family/Dining Room, Living/Dining Room, Shower Only, Separate Shower, Vaulted Ceiling(s), Split Bedrooms, Family Room, Screened Porch
- Flooring: Laminate, Tile
- Windows: Sliding
Interior area
- Total structure area: 1,755
- Total interior livable area: 1,483 sqft
Property
Parking
- Total spaces: 1
- Parking features: Attached, Driveway, Garage, Paved, Garage Door Opener
- Attached garage spaces: 1
- Has uncovered spaces: Yes
Features
- Stories: 1
- Patio & porch: Lanai, Patio, Porch, Screened
- Exterior features: Courtyard, Sprinkler/Irrigation, None, Patio, Privacy Wall
- Pool features: Community
- Waterfront features: None
Lot
- Size: 4,617 sqft
- Dimensions: 55 x 110 x 49 x 99
- Features: Irregular Lot, Sprinklers Automatic
Details
- Additional structures: Outbuilding
- Parcel number: 3144271500000.0440
- Lease amount: $0
- Zoning description: RM-2
Construction
Type & style
- Home type: SingleFamily
- Architectural style: Ranch,One Story
- Property subtype: Single Family Residence
Materials
- Block, Concrete, Stucco, Wood Frame
- Roof: Shingle
Condition
- Resale
- Year built: 1988
Utilities & green energy
- Sewer: Public Sewer
- Water: Public
- Utilities for property: Cable Available
Community & neighborhood
Security
- Security features: Burglar Alarm (Monitored), Security System, Smoke Detector(s)
Community
- Community features: Non-Gated
Senior living
- Senior community: Yes
Location
- Region: Lehigh Acres
- Subdivision: WOODCREST VILLAGE
HOA & financial
HOA
- Has HOA: Yes
- HOA fee: $450 quarterly
- Amenities included: Pool, Management
- Services included: Irrigation Water, Maintenance Grounds, Pest Control, Street Lights
- Association phone: 239-491-3102
Other fees
- Condo and coop fee: $0
- Membership fee: $0
Other
Other facts
- Listing terms: All Financing Considered,Cash
- Ownership: Single Family
- Road surface type: Paved
- Contingency: Inspection
Price history
| Date | Event | Price |
|---|---|---|
| 8/22/2025 | Sold | $200,000-12.7%$135/sqft |
Source: | ||
| 8/3/2025 | Pending sale | $229,000$154/sqft |
Source: | ||
| 7/15/2025 | Price change | $229,000-2.6%$154/sqft |
Source: | ||
| 6/26/2025 | Price change | $235,000-1.3%$158/sqft |
Source: | ||
| 6/19/2025 | Price change | $238,000-2.9%$160/sqft |
Source: | ||
Public tax history
| Year | Property taxes | Tax assessment |
|---|---|---|
| 2024 | $3,031 +8.3% | $177,108 +10% |
| 2023 | $2,798 +6.6% | $161,007 +10% |
| 2022 | $2,626 +18.9% | $146,370 +10% |
Find assessor info on the county website
Neighborhood: 33936
Nearby schools
GreatSchools rating
- 3/10G. Weaver Hipps Elementary SchoolGrades: PK-5Distance: 0.6 mi
- 3/10Veterans Park Academy For The ArtsGrades: PK-8Distance: 1.4 mi
- 2/10Lehigh Senior High SchoolGrades: 9-12Distance: 4.2 mi

Get pre-qualified for a loan
At Zillow Home Loans, we can pre-qualify you in as little as 5 minutes with no impact to your credit score.An equal housing lender. NMLS #10287.
Sell for more on Zillow
Get a free Zillow Showcase℠ listing and you could sell for .
$196,500
2% more+ $3,930
With Zillow Showcase(estimated)
$200,430

