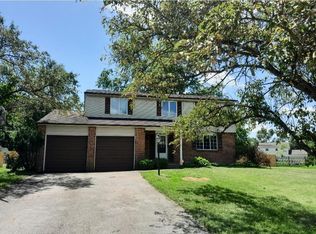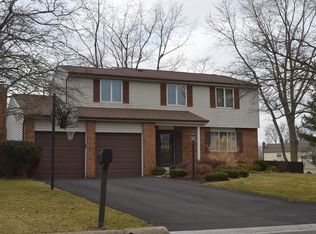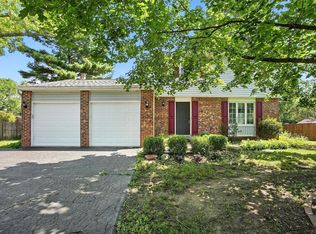Sold for $395,000 on 08/15/25
$395,000
9761 Merry Ln NW, Pickerington, OH 43147
4beds
2,813sqft
Single Family Residence
Built in 1977
0.54 Acres Lot
$400,400 Zestimate®
$140/sqft
$2,874 Estimated rent
Home value
$400,400
$332,000 - $480,000
$2,874/mo
Zestimate® history
Loading...
Owner options
Explore your selling options
What's special
Welcome to this meticulously maintained two-story home, where over 30 years of care and thoughtful updates have created a truly exceptional living space! Offering 4 spacious bedrooms and 2 1/2 baths, this property is packed with features that make it stand out from the rest. Interior highlights: Extensively remodeled kitchen: A chef's dream with Hickory cabinetry, granite countertops, tiled backsplash, under-cabinet lighting, and stainless steel appliances. Thoughtful touches like two lazy Susans and a brick wood burning fireplace add both charm and functionality. Red Oak Hardwood flooring and can lights. Owner's Suite and Bedrooms: The large owner's suite boasts a private bath, while the spacious spare bedrooms provide plenty of room for family or guests. 4-Seasons Room: Enjoy year-round comfort in the stunning 4- seasons room with heated floors, offering panoramic views of the expansive backyard. Full Finished Basement: Complete with glass block windows, this space is perfect for entertaining, a home gym, an office, or additional living space. Exterior Features: Full Front Porch: The home's curb appeal is enhanced by a welcoming front porch-perfect for relaxing with a cup of coffee. Over half an acre lot: One of the largest yards in the subdivision, this fenced-in backyard features a stamped concrete patio, shed, and a garden. Additional updates: Major systems: All windows, electric panel, front door, Lennox heat pump, roof, siding, water tank have been replaced, ensuring peace of mind for years to come. This home is truly move-in ready, offering a perfect blend of modern updates, timeless charm, and unbeatable outdoor space. Don't miss your chance to own this one-of-a-kind property!
Zillow last checked: 8 hours ago
Listing updated: August 15, 2025 at 01:16pm
Listed by:
Wendy Grego 614-738-9272,
RE/MAX Achievers
Bought with:
Donn W Rosselet, 2004000655
Howard Hanna Real Estate Svcs
Source: Columbus and Central Ohio Regional MLS ,MLS#: 225022605
Facts & features
Interior
Bedrooms & bathrooms
- Bedrooms: 4
- Bathrooms: 3
- Full bathrooms: 2
- 1/2 bathrooms: 1
Heating
- Electric
Cooling
- Central Air
Appliances
- Laundry: Electric Dryer Hookup
Features
- Flooring: Wood, Carpet, Ceramic/Porcelain, Vinyl
- Windows: Insulated Windows
- Basement: Crawl Space,Full
- Number of fireplaces: 1
- Fireplace features: Wood Burning, One
- Common walls with other units/homes: No Common Walls
Interior area
- Total structure area: 2,528
- Total interior livable area: 2,813 sqft
Property
Parking
- Total spaces: 2
- Parking features: Garage Door Opener, Attached
- Attached garage spaces: 2
Features
- Levels: Two
- Patio & porch: Patio
- Fencing: Fenced
Lot
- Size: 0.54 Acres
Details
- Additional structures: Shed(s)
- Parcel number: 0360062800
Construction
Type & style
- Home type: SingleFamily
- Architectural style: Traditional
- Property subtype: Single Family Residence
Materials
- Foundation: Block
Condition
- New construction: No
- Year built: 1977
Utilities & green energy
- Sewer: Public Sewer
- Water: Public
Community & neighborhood
Location
- Region: Pickerington
- Subdivision: Mingo Estates
Other
Other facts
- Listing terms: VA Loan,FHA,Conventional
Price history
| Date | Event | Price |
|---|---|---|
| 8/15/2025 | Sold | $395,000-1.3%$140/sqft |
Source: | ||
| 7/18/2025 | Contingent | $400,000$142/sqft |
Source: | ||
| 7/8/2025 | Listed for sale | $400,000$142/sqft |
Source: | ||
| 6/25/2025 | Contingent | $400,000$142/sqft |
Source: | ||
| 6/20/2025 | Listed for sale | $400,000$142/sqft |
Source: | ||
Public tax history
| Year | Property taxes | Tax assessment |
|---|---|---|
| 2024 | $4,383 -2.6% | $98,940 |
| 2023 | $4,501 -0.3% | $98,940 |
| 2022 | $4,515 +11% | $98,940 +30.3% |
Find assessor info on the county website
Neighborhood: 43147
Nearby schools
GreatSchools rating
- 7/10Harmon Middle SchoolGrades: 5-6Distance: 0.7 mi
- 8/10Pickerington Lakeview Junior High SchoolGrades: 7-8Distance: 2.4 mi
- 8/10Pickerington High School NorthGrades: 9-12Distance: 2 mi
Get a cash offer in 3 minutes
Find out how much your home could sell for in as little as 3 minutes with a no-obligation cash offer.
Estimated market value
$400,400
Get a cash offer in 3 minutes
Find out how much your home could sell for in as little as 3 minutes with a no-obligation cash offer.
Estimated market value
$400,400


