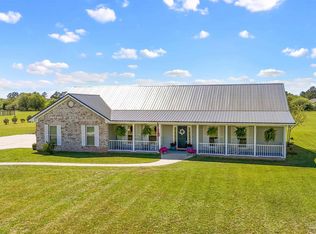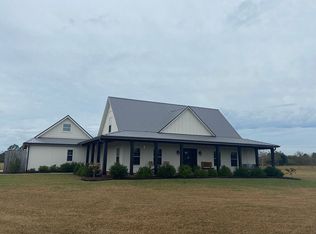Closed
$500,000
9761 Stucki Rd, Elberta, AL 36530
3beds
2,549sqft
Residential
Built in 2010
3 Acres Lot
$529,800 Zestimate®
$196/sqft
$2,838 Estimated rent
Home value
$529,800
$503,000 - $562,000
$2,838/mo
Zestimate® history
Loading...
Owner options
Explore your selling options
What's special
SELLER IS OFFERING $10K roofing allowance at closing. This custom-built, 3BR/2BA home with a bonus room, situated on a picturesque 3-acre lot was built in 2010. This property offers a total of 2,549 square feet of living space. As you approach the home, you'll be greeted by a massive old Oak Tree and a beautifully landscaped yard that includes an array of attractive features. A stocked pond provides a serene setting for relaxation or fishing, while an above-ground pool offers a refreshing escape on hot summer days. The security system ensures peace of mind, and a coy pond adds an element of tranquility to the surroundings. Step inside, and you'll be impressed by the thoughtfully designed layout. The main living area boasts ample space for both entertaining and everyday living, with a seamless flow between rooms. The kitchen features new appliances and offers plenty of storage and granite countertops. The master bedroom is a true retreat, complete with an ensuite bathroom for added convenience and privacy. Two additional bedrooms provide comfortable accommodations for family members or guests. The bonus room presents a versatile space that can be used as a home office, media room, or playroom. Other highlights of this property include a 2-car garage and two sheds that provide plenty of storage options, as well as various fruit-bearing trees and bushes, including peach trees, apple trees, and blueberry bushes, which offer delicious homegrown produce. Located in a desirable area of Elberta, this custom-built home offers both comfort and tranquility, all while being conveniently situated on 3 acres of land. Whether you're seeking a peaceful retreat or a place to entertain and create lasting memories, this property has it all. All information deemed accurate, but not guaranteed. Buyer or buyer's agent(s) to verify all measurements and any other listing information that they deem important to the buyer's satisfaction during inspection contingency period.
Zillow last checked: 8 hours ago
Listing updated: April 09, 2024 at 07:17pm
Listed by:
Cynthia Baumann PHONE:256-655-4977,
Elite RE Solutions, LLC Gulf C
Bought with:
Mindy Jones
RE/MAX Paradise
Source: Baldwin Realtors,MLS#: 348984
Facts & features
Interior
Bedrooms & bathrooms
- Bedrooms: 3
- Bathrooms: 2
- Full bathrooms: 2
- Main level bedrooms: 3
Primary bedroom
- Features: 1st Floor Primary, Walk-In Closet(s)
- Level: Main
- Area: 375
- Dimensions: 25 x 15
Bedroom 2
- Level: Main
- Area: 99
- Dimensions: 9 x 11
Bedroom 3
- Level: Main
- Area: 150
- Dimensions: 10 x 15
Primary bathroom
- Features: Double Vanity, Soaking Tub, Jetted Tub, Separate Shower
Dining room
- Features: Breakfast Area-Kitchen, Separate Dining Room
- Level: Main
- Area: 110
- Dimensions: 11 x 10
Kitchen
- Level: Main
- Area: 143
- Dimensions: 13 x 11
Living room
- Level: Main
- Area: 260
- Dimensions: 20 x 13
Heating
- Heat Pump
Cooling
- Electric, Ceiling Fan(s)
Appliances
- Included: Dishwasher, Disposal, Dryer, Microwave, Electric Range, Refrigerator w/Ice Maker, Washer, Cooktop
Features
- Ceiling Fan(s), En-Suite, High Ceilings, Split Bedroom Plan, Vaulted Ceiling(s)
- Flooring: Carpet, Tile, Other
- Windows: Double Pane Windows
- Has basement: No
- Has fireplace: No
Interior area
- Total structure area: 2,549
- Total interior livable area: 2,549 sqft
Property
Parking
- Total spaces: 2
- Parking features: Garage, Garage Door Opener
- Has garage: Yes
- Covered spaces: 2
Features
- Levels: Two
- Patio & porch: Covered, Patio, Rear Porch
- Has private pool: Yes
- Pool features: Above Ground
- Has spa: Yes
- Has view: Yes
- View description: Eastern View, Trees/Woods
- Waterfront features: Pond
Lot
- Size: 3 Acres
- Dimensions: 254' x 515'9
- Features: 1-3 acres
Details
- Additional structures: Storage
- Parcel number: 6202090001005.016
- Zoning description: Single Family Residence
Construction
Type & style
- Home type: SingleFamily
- Architectural style: Traditional
- Property subtype: Residential
Materials
- Concrete, Frame
- Foundation: Slab
- Roof: Composition,Ridge Vent
Condition
- Resale
- New construction: No
- Year built: 2010
Utilities & green energy
- Electric: Baldwin EMC
- Sewer: Grinder Pump
- Water: Perdido Bay Water
- Utilities for property: See Remarks
Community & neighborhood
Security
- Security features: Smoke Detector(s), Security Lights, Security System
Community
- Community features: None
Location
- Region: Elberta
- Subdivision: Wolf's Run
HOA & financial
HOA
- Has HOA: No
Other
Other facts
- Price range: $500K - $500K
- Ownership: Whole/Full
Price history
| Date | Event | Price |
|---|---|---|
| 10/6/2023 | Sold | $500,000-6.5%$196/sqft |
Source: | ||
| 8/4/2023 | Listed for sale | $535,000$210/sqft |
Source: | ||
| 7/22/2023 | Listing removed | -- |
Source: | ||
| 7/19/2023 | Listed for sale | $535,000-0.7%$210/sqft |
Source: | ||
| 1/24/2023 | Listing removed | -- |
Source: | ||
Public tax history
| Year | Property taxes | Tax assessment |
|---|---|---|
| 2025 | $1,094 +30.4% | $40,680 +1.9% |
| 2024 | $839 -25% | $39,920 -0.1% |
| 2023 | $1,119 | $39,960 +29.6% |
Find assessor info on the county website
Neighborhood: 36530
Nearby schools
GreatSchools rating
- 6/10Elberta Elementary SchoolGrades: PK-6Distance: 3.2 mi
- 6/10Elberta Middle SchoolGrades: 7-8Distance: 4 mi
- 9/10Elberta Middle SchoolGrades: 9-12Distance: 4 mi
Schools provided by the listing agent
- Elementary: Elberta Elementary
- High: Elberta High School
Source: Baldwin Realtors. This data may not be complete. We recommend contacting the local school district to confirm school assignments for this home.

Get pre-qualified for a loan
At Zillow Home Loans, we can pre-qualify you in as little as 5 minutes with no impact to your credit score.An equal housing lender. NMLS #10287.

