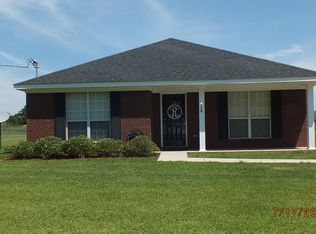Closed
$245,000
9762 Chunchula Georgetown Rd, Chunchula, AL 36521
3beds
1,627sqft
Residential
Built in 2010
0.56 Acres Lot
$253,000 Zestimate®
$151/sqft
$1,580 Estimated rent
Home value
$253,000
$240,000 - $266,000
$1,580/mo
Zestimate® history
Loading...
Owner options
Explore your selling options
What's special
URGENT! Welcome to the serenity of the countryside! This spectacular split floorplan home is a must-see, offering 3 bedrooms and 2 baths across 1,660 square feet of abundant living space. Step inside now to discover the attention to detail and meticulously the home has been maintained. The open floor plan effortlessly connects a spacious dining room to a generous family room that offers trey ceilings, all centered around the heart of the home - the magnificent kitchen. Featuring solid wood construction, the cabinets add an extra touch of warmth to this space. Ideal for a growing family, the split floor plan guarantees privacy and ease for everyone. Situated on a spacious level lot, this property is just waiting to welcome a new family and their dreams. This home showcases tile floors in the main living area and luxurious Luxury Vinyl Plank (LVP) flooring in the Master Bedroom. The master suite features an oversize bath with separate shower and garden tub along with dual vanities. And for those seeking a relief from the heat, an inviting above-ground pool beckons, providing the ultimate spot for endless fun and relaxation. There is also a storage shed ideal for additional yard storage. Here's the best part: This property is located in a USDA eligible area, allowing qualified buyers to seize this golden opportunity with no money down! Act now and don't let this exceptional chance slip through your fingers! Reach out to your favorite Realtor today and make this charming country oasis yours. Your dream home is waiting, but time is of the essence!
Zillow last checked: 8 hours ago
Listing updated: October 20, 2023 at 08:29am
Listed by:
The Knight Group Team CELL:251-289-0222,
Bellator Real Estate LLC Mobil
Bought with:
Rebecca Hendrich
Elite Real Estate Solutions, LLC
Source: Baldwin Realtors,MLS#: 349351
Facts & features
Interior
Bedrooms & bathrooms
- Bedrooms: 3
- Bathrooms: 2
- Full bathrooms: 2
- Main level bedrooms: 3
Primary bedroom
- Features: 1st Floor Primary
- Level: Main
- Area: 169
- Dimensions: 13 x 13
Bedroom 2
- Level: Main
- Area: 110
- Dimensions: 11 x 10
Bedroom 3
- Level: Main
- Area: 126
- Dimensions: 9 x 14
Primary bathroom
- Features: Double Vanity, Soaking Tub, Separate Shower
Dining room
- Features: Lvg/Dng Combo
- Level: Main
- Area: 156
- Dimensions: 13 x 12
Kitchen
- Level: Main
- Area: 130
- Dimensions: 13 x 10
Living room
- Level: Main
- Area: 270
- Dimensions: 15 x 18
Heating
- Electric
Appliances
- Included: Dishwasher, Microwave, Electric Range
- Laundry: Inside
Features
- Ceiling Fan(s)
- Flooring: Carpet, Tile, Vinyl
- Has basement: No
- Has fireplace: No
- Fireplace features: None
Interior area
- Total structure area: 1,627
- Total interior livable area: 1,627 sqft
Property
Parking
- Parking features: None
Features
- Levels: One
- Stories: 1
- Patio & porch: Rear Porch
- Has private pool: Yes
- Pool features: Above Ground
- Fencing: Fenced
- Has view: Yes
- View description: None
- Waterfront features: No Waterfront
Lot
- Size: 0.56 Acres
- Dimensions: 118 x 207
- Features: Less than 1 acre, Level, Subdivided
Details
- Additional structures: Storage
- Parcel number: 1408370000015006
- Zoning description: Single Family Residence
Construction
Type & style
- Home type: SingleFamily
- Architectural style: Traditional
- Property subtype: Residential
Materials
- Brick
- Foundation: Slab
- Roof: Composition
Condition
- Resale
- New construction: No
- Year built: 2010
Utilities & green energy
- Electric: Alabama Power
- Sewer: Septic Tank
- Water: Public
Community & neighborhood
Security
- Security features: Carbon Monoxide Detector(s)
Community
- Community features: None
Location
- Region: Chunchula
- Subdivision: Brighton Estates
HOA & financial
HOA
- Has HOA: No
Other
Other facts
- Ownership: Whole/Full
Price history
| Date | Event | Price |
|---|---|---|
| 10/20/2023 | Sold | $245,000+2.1%$151/sqft |
Source: | ||
| 9/13/2023 | Listed for sale | $240,000$148/sqft |
Source: | ||
| 8/21/2023 | Listing removed | -- |
Source: | ||
| 7/26/2023 | Listed for sale | $240,000+92.8%$148/sqft |
Source: | ||
| 1/4/2018 | Sold | $124,500+19.1%$77/sqft |
Source: EXIT Realty solds #5892294020495675223 Report a problem | ||
Public tax history
| Year | Property taxes | Tax assessment |
|---|---|---|
| 2024 | $844 +34.5% | $18,780 +31.1% |
| 2023 | $628 +6.6% | $14,320 +5.9% |
| 2022 | $589 +1.3% | $13,520 +1.2% |
Find assessor info on the county website
Neighborhood: 36521
Nearby schools
GreatSchools rating
- 8/10J E Turner Elementary SchoolGrades: PK-5Distance: 3.4 mi
- 4/10Semmes Middle SchoolGrades: 6-8Distance: 9.1 mi
- 3/10Mary G Montgomery High SchoolGrades: 9-12Distance: 9.4 mi
Get pre-qualified for a loan
At Zillow Home Loans, we can pre-qualify you in as little as 5 minutes with no impact to your credit score.An equal housing lender. NMLS #10287.
