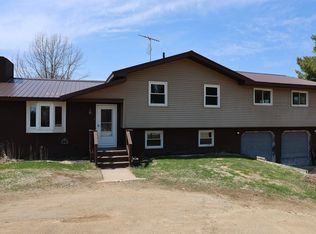Sold
$530,000
9764 Madsen Rd, Suring, WI 54174
2beds
2,390sqft
Single Family Residence
Built in 2000
39.85 Acres Lot
$566,600 Zestimate®
$222/sqft
$2,178 Estimated rent
Home value
$566,600
Estimated sales range
Not available
$2,178/mo
Zestimate® history
Loading...
Owner options
Explore your selling options
What's special
Awesome property with close to 40 acres and a breathtaking home strategically situated on the property for privacy and beauty. The land features a wide variety of tree species and some topography with a lot of different transitional areas, wildlife and privacy abounds. This American Craftsman features a wrap around porch, picturesque red roof, Large study area finished with butternut hardwood allowing multiple uses. Upstairs private master suite with chalet style outlook area to living area and stacked windows. Full bathroom with two additional finished rooms downstairs providing a variety of uses or easily made to 3rd/4th bedrooms. Underground power, smooth entry road, plentiful area to allow for further building, onlooking a pond. 13 month UHP Home Warranty to buyer at close.
Zillow last checked: 8 hours ago
Listing updated: November 22, 2024 at 02:17am
Listed by:
Taylor R Hansen 920-639-2291,
Place Perfect Realty
Bought with:
Brittany A Van Mun
Place Perfect Realty
Source: RANW,MLS#: 50299875
Facts & features
Interior
Bedrooms & bathrooms
- Bedrooms: 2
- Bathrooms: 3
- Full bathrooms: 3
Bedroom 1
- Level: Upper
- Dimensions: 17X19
Bedroom 2
- Level: Main
- Dimensions: 15x18
Dining room
- Level: Main
- Dimensions: 15X11
Kitchen
- Level: Main
- Dimensions: 10X11
Living room
- Level: Main
- Dimensions: 26X16
Other
- Description: Loft
- Level: Upper
- Dimensions: 13X12
Other
- Description: Other - See Remarks
- Level: Lower
- Dimensions: 19x12
Other
- Description: Other - See Remarks
- Level: Lower
- Dimensions: 19x12
Heating
- Forced Air, Zoned
Cooling
- Forced Air, Central Air
Appliances
- Included: Dishwasher, Dryer, Microwave, Range, Refrigerator, Washer
Features
- At Least 1 Bathtub, Kitchen Island, Walk-in Shower
- Basement: Full,Sump Pump,Partial Fin. Non-contig
- Number of fireplaces: 1
- Fireplace features: One, Wood Burning
Interior area
- Total interior livable area: 2,390 sqft
- Finished area above ground: 1,890
- Finished area below ground: 500
Property
Parking
- Total spaces: 3
- Parking features: Attached
- Attached garage spaces: 3
Features
- Patio & porch: Deck
Lot
- Size: 39.85 Acres
- Features: Corner Lot, Rural - Not Subdivision, Wooded
Details
- Parcel number: 006303201734
- Zoning: Residential
- Special conditions: Arms Length
Construction
Type & style
- Home type: SingleFamily
- Property subtype: Single Family Residence
Materials
- Shake Siding
- Foundation: Poured Concrete
Condition
- New construction: No
- Year built: 2000
Details
- Builder name: Boehm Builders of Shawano
Utilities & green energy
- Sewer: Conventional Septic
- Water: Well
Community & neighborhood
Location
- Region: Suring
Price history
| Date | Event | Price |
|---|---|---|
| 11/21/2024 | Sold | $530,000+6%$222/sqft |
Source: RANW #50299875 Report a problem | ||
| 11/21/2024 | Pending sale | $499,900$209/sqft |
Source: RANW #50299875 Report a problem | ||
| 10/24/2024 | Contingent | $499,900$209/sqft |
Source: | ||
| 10/22/2024 | Listed for sale | $499,900$209/sqft |
Source: RANW #50299875 Report a problem | ||
Public tax history
| Year | Property taxes | Tax assessment |
|---|---|---|
| 2024 | $3,599 -15.2% | $305,200 |
| 2023 | $4,244 -3.5% | $305,200 |
| 2022 | $4,397 +9.1% | $305,200 |
Find assessor info on the county website
Neighborhood: 54174
Nearby schools
GreatSchools rating
- 4/10Suring Elementary SchoolGrades: PK-8Distance: 2.7 mi
- 6/10Suring High SchoolGrades: 9-12Distance: 2.7 mi
Get pre-qualified for a loan
At Zillow Home Loans, we can pre-qualify you in as little as 5 minutes with no impact to your credit score.An equal housing lender. NMLS #10287.
