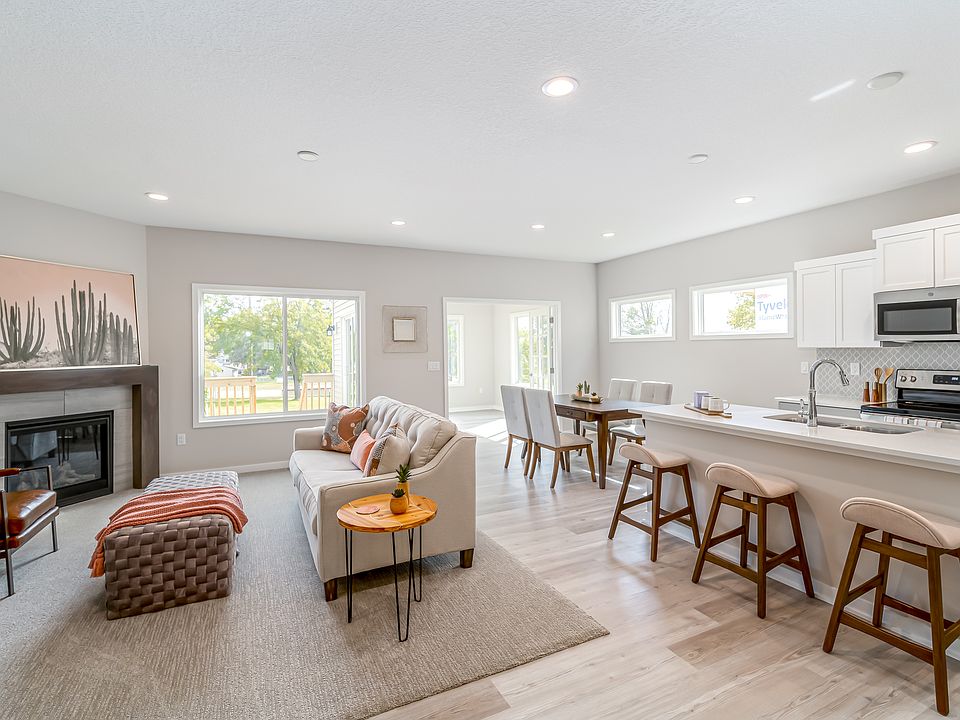Welcome to the Villas at Crosshaven! Prepare to fall in love with this beautiful Bristow townhome, offering a peaceful view near Camp Dodge—where breathtaking sunsets and natural beauty create a serene retreat. Conveniently located just minutes from Highway 141, Beaver Creek Golf Course, and Johnston High School, this home features an open-concept floor plan with a large living area with cozy fireplace a dining area and kitchen perfect for entertaining. The finished lower level expands your living space with a large family room, a third bedroom, and a ¾ bathroom. Our homes include a 1-year builder warranty, a 15-year waterproof warranty, a radon mitigation system, and more! Plus, Hubbell Homes’ preferred lenders offer $1,750 towards closing costs (offer subject to change).Don’t miss your chance to experience the perfect blend of comfort, convenience, and natural beauty at the Villas at Crosshaven. Schedule your tour today!
New construction
$315,000
9764 Regatta Ln, Johnston, IA 50131
3beds
1,308sqft
Townhouse, Condominium
Built in 2025
-- sqft lot
$315,000 Zestimate®
$241/sqft
$205/mo HOA
What's special
Cozy fireplaceFinished lower levelOpen-concept floor planLarge family roomBreathtaking sunsetsNatural beautyDining area
Call: (515) 501-5943
- 152 days |
- 178 |
- 6 |
Zillow last checked: 8 hours ago
Listing updated: November 16, 2025 at 10:01pm
Listed by:
Rob Burditt 515-303-4480,
Hubbell Homes of Iowa, LLC,
Alex Burditt,
Hubbell Homes of Iowa, LLC
Source: DMMLS,MLS#: 719520 Originating MLS: Des Moines Area Association of REALTORS
Originating MLS: Des Moines Area Association of REALTORS
Travel times
Schedule tour
Select your preferred tour type — either in-person or real-time video tour — then discuss available options with the builder representative you're connected with.
Open houses
Facts & features
Interior
Bedrooms & bathrooms
- Bedrooms: 3
- Bathrooms: 3
- Full bathrooms: 1
- 3/4 bathrooms: 2
- Main level bedrooms: 2
Heating
- Forced Air, Gas, Natural Gas
Cooling
- Central Air
Appliances
- Included: Dishwasher, Microwave, Stove
- Laundry: Main Level
Features
- Dining Area
- Flooring: Carpet
- Basement: Egress Windows,Finished
- Number of fireplaces: 1
- Fireplace features: Electric
Interior area
- Total structure area: 1,308
- Total interior livable area: 1,308 sqft
- Finished area below ground: 786
Property
Parking
- Total spaces: 2
- Parking features: Attached, Garage, Two Car Garage
- Attached garage spaces: 2
Features
- Levels: Two
- Stories: 2
- Patio & porch: Open, Patio
- Exterior features: Patio
Lot
- Size: 5,880.6 Square Feet
Details
- Parcel number: 24100434560250
- Zoning: PUD
Construction
Type & style
- Home type: Condo
- Architectural style: Bi-Level,Craftsman
- Property subtype: Townhouse, Condominium
- Attached to another structure: Yes
Materials
- Stone, Vinyl Siding
- Foundation: Poured
- Roof: Asphalt,Shingle
Condition
- New Construction
- New construction: Yes
- Year built: 2025
Details
- Builder name: Hubbell Homes, LC
- Warranty included: Yes
Utilities & green energy
- Sewer: Public Sewer
- Water: Public
Community & HOA
Community
- Subdivision: Danamere Farms
HOA
- Has HOA: Yes
- Services included: Maintenance Grounds, Trash, Snow Removal
- HOA fee: $205 monthly
- HOA name: Crosshaven Townhomes HOA
- Second HOA name: HRCAM
- Second HOA phone: 515-280-2014
Location
- Region: Johnston
Financial & listing details
- Price per square foot: $241/sqft
- Tax assessed value: $140
- Annual tax amount: $2
- Date on market: 6/19/2025
- Cumulative days on market: 152 days
- Listing terms: Cash,Conventional,FHA,VA Loan
- Road surface type: Concrete
About the community
From its prime location in Carlisle, Iowa to the high-quality, carefully-crafted homes and everything in between-Danamere Farms is a remarkable community from Hubbell Homes that is truly the perfect place for your forever home. Whether you're looking for a fantastic place to raise a family or a great location to grow old, the tight-knit town of Carlisle is undoubtedly one of the best places in the entire state of Iowa to call home. Homeowners can enjoy immediate interstate access to the central hub of Des Moines for maximum convenience, along with a top-rated school district, unique entertainment and endless opportunities for the whole family to appreciate. With eight thoughtfully-designed floor plans to choose from-each with a variety of timeless exterior elevations and exceptional features, including gorgeous primary suites and open-concept living areas-you're sure to find your ultimate dream home in this one-of-a-kind community. The incredible homes range from 1,251 to 1,661 square feet, with 3 bedrooms, 2 to 2.5 bathrooms and 2- to 3-car garages-allowing for plenty of room to create the home you've always envisioned. Additionally, the homes in Danamere Farms uphold the highest standards in land conservation and conscious building practices-so you can rest assured knowing that your home is built with the future in mind.
Source: Hubbell Homes
