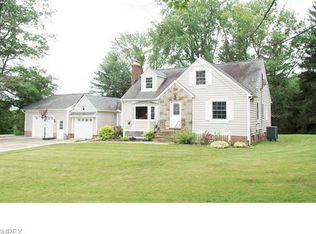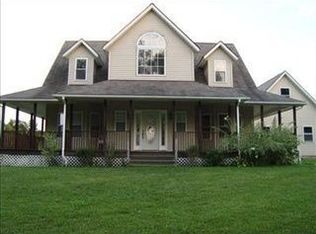This beautiful home located in Hamden Township within Chardon Schools is nestled on 3.52 Acres, conveniently located near some of Chardon's most popular amenities. This move-in ready home welcomes you with a nice open living room/kitchen concept that comes with all the appliances (Dual Fuel JennAir stove, French door refrigerator, dishwasher, washer & dryer). This home offers 4 bedrooms, 2 of the bedrooms feature walk-in closets, a bonus room above the garage, a partially finished basement that offers full windows with space for a 5th bedroom. Most of the downstairs feature beautiful hardwood flooring and lots of natural light throughout the house. Several spaces in the home that could be transitioned into home offices. Please do not miss the opportunity to view this home in person and schedule your private showing today!
This property is off market, which means it's not currently listed for sale or rent on Zillow. This may be different from what's available on other websites or public sources.

