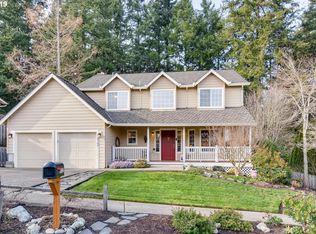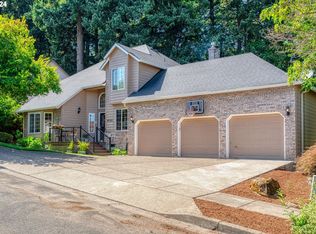Sold
$905,000
9765 SW 163rd Ave, Beaverton, OR 97007
5beds
3,961sqft
Residential, Single Family Residence
Built in 1991
0.48 Acres Lot
$907,000 Zestimate®
$228/sqft
$4,285 Estimated rent
Home value
$907,000
$862,000 - $952,000
$4,285/mo
Zestimate® history
Loading...
Owner options
Explore your selling options
What's special
Improved Price! Multi-generational living opportunity with lots of space in this highly desirable Sexton Mountain neighborhood. Two full kitchens/laundries with separate entrances provide ample space for family, friends, or possible ADU. Don't miss the feature sheet for a complete list - over $100K in upgrades since 2020. Close to walking trails, shopping, and Beaverton School District. Impressive Mt Hood view from the upstairs bedroom. All appliances included. Welcome home!
Zillow last checked: 8 hours ago
Listing updated: December 31, 2024 at 12:44am
Listed by:
Chris Dockter 503-481-8668,
Coldwell Banker Bain,
Sydney Jacobs 503-453-0337,
Coldwell Banker Bain
Bought with:
Chris Casebeer, 200612049
Cascade Hasson Sotheby's International Realty
Source: RMLS (OR),MLS#: 23042595
Facts & features
Interior
Bedrooms & bathrooms
- Bedrooms: 5
- Bathrooms: 4
- Full bathrooms: 3
- Partial bathrooms: 1
- Main level bathrooms: 1
Primary bedroom
- Features: Coved, Nook, Barn Door, Closet, Granite, High Ceilings, Jetted Tub, Shower, Suite, Tile Floor
- Level: Upper
- Area: 418
- Dimensions: 22 x 19
Bedroom 2
- Features: Closet, Shared Bath, Sink
- Level: Upper
- Area: 168
- Dimensions: 12 x 14
Bedroom 3
- Features: Closet, Shared Bath, Sink
- Level: Upper
- Area: 187
- Dimensions: 17 x 11
Bedroom 4
- Features: Closet, Wallto Wall Carpet
- Level: Lower
- Area: 180
- Dimensions: 15 x 12
Bedroom 5
- Features: Closet, Wallto Wall Carpet
- Level: Lower
- Area: 255
- Dimensions: 15 x 17
Dining room
- Features: Formal, High Ceilings
- Level: Main
- Area: 180
- Dimensions: 15 x 12
Family room
- Features: Deck, Family Room Kitchen Combo, Fireplace, Sliding Doors
- Level: Main
- Area: 306
- Dimensions: 18 x 17
Kitchen
- Features: Builtin Range, Dishwasher, Disposal, Down Draft, Gas Appliances, Microwave, Nook, Pantry, Updated Remodeled, Convection Oven, E N E R G Y S T A R Qualified Appliances, Quartz
- Level: Main
- Area: 180
- Width: 10
Living room
- Features: High Ceilings
- Level: Main
- Area: 210
- Dimensions: 15 x 14
Heating
- Forced Air, Fireplace(s)
Cooling
- Central Air
Appliances
- Included: Built In Oven, Built-In Range, Convection Oven, Dishwasher, Disposal, Down Draft, Free-Standing Refrigerator, Gas Appliances, Microwave, Plumbed For Ice Maker, Stainless Steel Appliance(s), Washer/Dryer, ENERGY STAR Qualified Appliances, Electric Water Heater, Gas Water Heater
- Laundry: Laundry Room
Features
- Floor 3rd, Central Vacuum, High Ceilings, High Speed Internet, Quartz, Vaulted Ceiling(s), Eat Bar, Living Room Dining Room Combo, Closet, Shared Bath, Sink, Formal, Family Room Kitchen Combo, Nook, Pantry, Updated Remodeled, Coved, Granite, Shower, Suite, Cook Island, Kitchen Island
- Flooring: Tile, Vinyl, Wall to Wall Carpet
- Doors: Sliding Doors
- Windows: Aluminum Frames, Double Pane Windows
- Basement: Daylight,Separate Living Quarters Apartment Aux Living Unit,Storage Space
- Number of fireplaces: 2
- Fireplace features: Gas
Interior area
- Total structure area: 3,961
- Total interior livable area: 3,961 sqft
Property
Parking
- Total spaces: 3
- Parking features: Driveway, Garage Door Opener, Attached, Extra Deep Garage
- Attached garage spaces: 3
- Has uncovered spaces: Yes
Accessibility
- Accessibility features: Garage On Main, Utility Room On Main, Accessibility
Features
- Levels: Tri Level
- Stories: 3
- Patio & porch: Covered Deck, Covered Patio, Deck
- Exterior features: Gas Hookup, Yard
- Has spa: Yes
- Spa features: Bath
- Fencing: Fenced
- Has view: Yes
- View description: Creek/Stream, Trees/Woods
- Has water view: Yes
- Water view: Creek/Stream
- Waterfront features: Creek, Seasonal
Lot
- Size: 0.48 Acres
- Features: Gentle Sloping, Trees, Wooded, Sprinkler, SqFt 20000 to Acres1
Details
- Additional structures: GasHookup, SeparateLivingQuartersApartmentAuxLivingUnit
- Parcel number: R1466737
Construction
Type & style
- Home type: SingleFamily
- Architectural style: Traditional
- Property subtype: Residential, Single Family Residence
Materials
- Aluminum Siding, Brick, Wood Siding
- Foundation: Concrete Perimeter
- Roof: Composition
Condition
- Updated/Remodeled
- New construction: No
- Year built: 1991
Utilities & green energy
- Gas: Gas Hookup, Gas
- Sewer: Public Sewer
- Water: Public
- Utilities for property: Cable Connected
Community & neighborhood
Security
- Security features: Entry, Security Lights, Security System Owned, Fire Sprinkler System
Location
- Region: Beaverton
- Subdivision: Bishop's Ridge
Other
Other facts
- Listing terms: Cash,Conventional
- Road surface type: Paved
Price history
| Date | Event | Price |
|---|---|---|
| 7/27/2023 | Sold | $905,000-1.9%$228/sqft |
Source: | ||
| 6/28/2023 | Pending sale | $922,950$233/sqft |
Source: | ||
| 6/15/2023 | Price change | $922,950-2.3%$233/sqft |
Source: | ||
| 5/31/2023 | Price change | $944,950-1.6%$239/sqft |
Source: | ||
| 5/5/2023 | Listed for sale | $959,950+43.1%$242/sqft |
Source: | ||
Public tax history
| Year | Property taxes | Tax assessment |
|---|---|---|
| 2024 | $13,583 +5.9% | $625,040 +3% |
| 2023 | $12,824 +9.5% | $606,840 +8% |
| 2022 | $11,708 +3.6% | $561,990 |
Find assessor info on the county website
Neighborhood: Sexton Mountain
Nearby schools
GreatSchools rating
- 8/10Sexton Mountain Elementary SchoolGrades: K-5Distance: 0.8 mi
- 6/10Highland Park Middle SchoolGrades: 6-8Distance: 1.8 mi
- 8/10Mountainside High SchoolGrades: 9-12Distance: 1.5 mi
Schools provided by the listing agent
- Elementary: Sexton Mountain
- Middle: Highland Park
- High: Mountainside
Source: RMLS (OR). This data may not be complete. We recommend contacting the local school district to confirm school assignments for this home.
Get a cash offer in 3 minutes
Find out how much your home could sell for in as little as 3 minutes with a no-obligation cash offer.
Estimated market value
$907,000
Get a cash offer in 3 minutes
Find out how much your home could sell for in as little as 3 minutes with a no-obligation cash offer.
Estimated market value
$907,000

