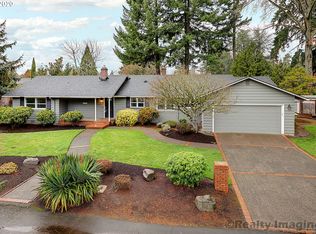Sold
$1,025,000
9765 SW Hawthorne Ln, Portland, OR 97225
2beds
2,180sqft
Residential, Single Family Residence
Built in 1958
0.42 Acres Lot
$1,154,500 Zestimate®
$470/sqft
$3,560 Estimated rent
Home value
$1,154,500
$1.07M - $1.25M
$3,560/mo
Zestimate® history
Loading...
Owner options
Explore your selling options
What's special
Vista Hills Mid-Century Modern. Walk in through double doors to a huge living room with gas insert fireplace and a wall of sliding doors to the back yard. Open concept kitchen and large dining room. DR has another gas insert fireplace and more sliding doors to covered patio. Large separate Family room with gas fireplace and more sliding doors to patio. You'll love Beautiful 2180 sq ft one level home with huge wrap around yard and incredible mature landscaping. Seller has created a garden of the soul with Weeping Japanese Pine, Dogwood, Japanese Maple, Hydrangea, Rhododendron, Creeping Thyme, Fig and Plums. Remodeled kitchen 2010 and refinished oak floors 2019, all 3 bathrooms remodeled 2018, new large capacity refrigerator with dual ice maker & water filter. 75 gallon water heater 2010, HVAC system replaced 2009. Garage has the 220v by work bench, installed in 2010. Perfect south facing roof for solar panels. Lots of parking - potential for RV. Clean sewer scope. (see attached documents)
Zillow last checked: 8 hours ago
Listing updated: November 28, 2023 at 07:41am
Listed by:
Shelley Lucas portland@barnes-international.com,
Barnes Portland,
Kristy Catchpole 503-343-5574,
Barnes Portland
Bought with:
Leigh Flynn, 201208325
Wise Move Real Estate
Source: RMLS (OR),MLS#: 23351974
Facts & features
Interior
Bedrooms & bathrooms
- Bedrooms: 2
- Bathrooms: 3
- Full bathrooms: 3
- Main level bathrooms: 3
Primary bedroom
- Features: Builtin Features, Hardwood Floors, Patio, Sliding Doors, Suite
- Level: Main
- Area: 280
- Dimensions: 20 x 14
Bedroom 2
- Features: Hardwood Floors, Patio, Sliding Doors
- Level: Main
- Area: 196
- Dimensions: 14 x 14
Dining room
- Features: Fireplace Insert, Hardwood Floors, Patio, Sliding Doors
- Level: Main
- Area: 198
- Dimensions: 18 x 11
Family room
- Features: Bookcases, Fireplace Insert, Wallto Wall Carpet
- Level: Main
- Area: 264
- Dimensions: 22 x 12
Kitchen
- Features: Builtin Range, Builtin Refrigerator, Dishwasher, Gas Appliances, Builtin Oven, Granite
- Level: Main
- Area: 414
- Width: 18
Living room
- Features: Fireplace Insert, Hardwood Floors, Patio, Sliding Doors
- Level: Main
- Area: 368
- Dimensions: 23 x 16
Heating
- Forced Air 90
Cooling
- Central Air
Appliances
- Included: Range Hood, Built-In Range, Built-In Refrigerator, Dishwasher, Gas Appliances, Built In Oven, Gas Water Heater
Features
- Bookcases, Granite, Built-in Features, Suite, Kitchen Island
- Flooring: Hardwood, Wall to Wall Carpet
- Doors: Sliding Doors
- Basement: Crawl Space
- Number of fireplaces: 3
- Fireplace features: Gas, Insert
Interior area
- Total structure area: 2,180
- Total interior livable area: 2,180 sqft
Property
Parking
- Total spaces: 2
- Parking features: Off Street, RV Access/Parking, Attached
- Attached garage spaces: 2
Features
- Levels: One
- Stories: 1
- Patio & porch: Patio
- Has spa: Yes
- Spa features: Bath
- Has view: Yes
- View description: Trees/Woods
Lot
- Size: 0.42 Acres
- Features: Level, Private, Trees, Wooded, SqFt 15000 to 19999
Details
- Parcel number: R73351
Construction
Type & style
- Home type: SingleFamily
- Architectural style: Ranch
- Property subtype: Residential, Single Family Residence
Materials
- Cedar
- Foundation: Concrete Perimeter
- Roof: Composition
Condition
- Updated/Remodeled
- New construction: No
- Year built: 1958
Utilities & green energy
- Gas: Gas
- Sewer: Public Sewer
- Water: Public
Community & neighborhood
Location
- Region: Portland
- Subdivision: Ridegwood
Other
Other facts
- Listing terms: Cash,Conventional,FHA
- Road surface type: Paved
Price history
| Date | Event | Price |
|---|---|---|
| 11/27/2023 | Sold | $1,025,000+2.5%$470/sqft |
Source: | ||
| 11/8/2023 | Pending sale | $999,900$459/sqft |
Source: | ||
| 11/5/2023 | Price change | $999,900-9.1%$459/sqft |
Source: | ||
| 10/24/2023 | Listed for sale | $1,100,000+78.9%$505/sqft |
Source: | ||
| 8/20/2007 | Sold | $615,000$282/sqft |
Source: Public Record | ||
Public tax history
| Year | Property taxes | Tax assessment |
|---|---|---|
| 2025 | $10,797 +12.4% | $569,490 +10.9% |
| 2024 | $9,608 +6.5% | $513,330 +3% |
| 2023 | $9,022 +3.5% | $498,380 +3% |
Find assessor info on the county website
Neighborhood: 97225
Nearby schools
GreatSchools rating
- 8/10Ridgewood Elementary SchoolGrades: K-5Distance: 0.2 mi
- 7/10Cedar Park Middle SchoolGrades: 6-8Distance: 1 mi
- 7/10Beaverton High SchoolGrades: 9-12Distance: 1.9 mi
Schools provided by the listing agent
- Elementary: Ridgewood
- Middle: West Sylvan
- High: Sunset
Source: RMLS (OR). This data may not be complete. We recommend contacting the local school district to confirm school assignments for this home.
Get a cash offer in 3 minutes
Find out how much your home could sell for in as little as 3 minutes with a no-obligation cash offer.
Estimated market value
$1,154,500
Get a cash offer in 3 minutes
Find out how much your home could sell for in as little as 3 minutes with a no-obligation cash offer.
Estimated market value
$1,154,500
