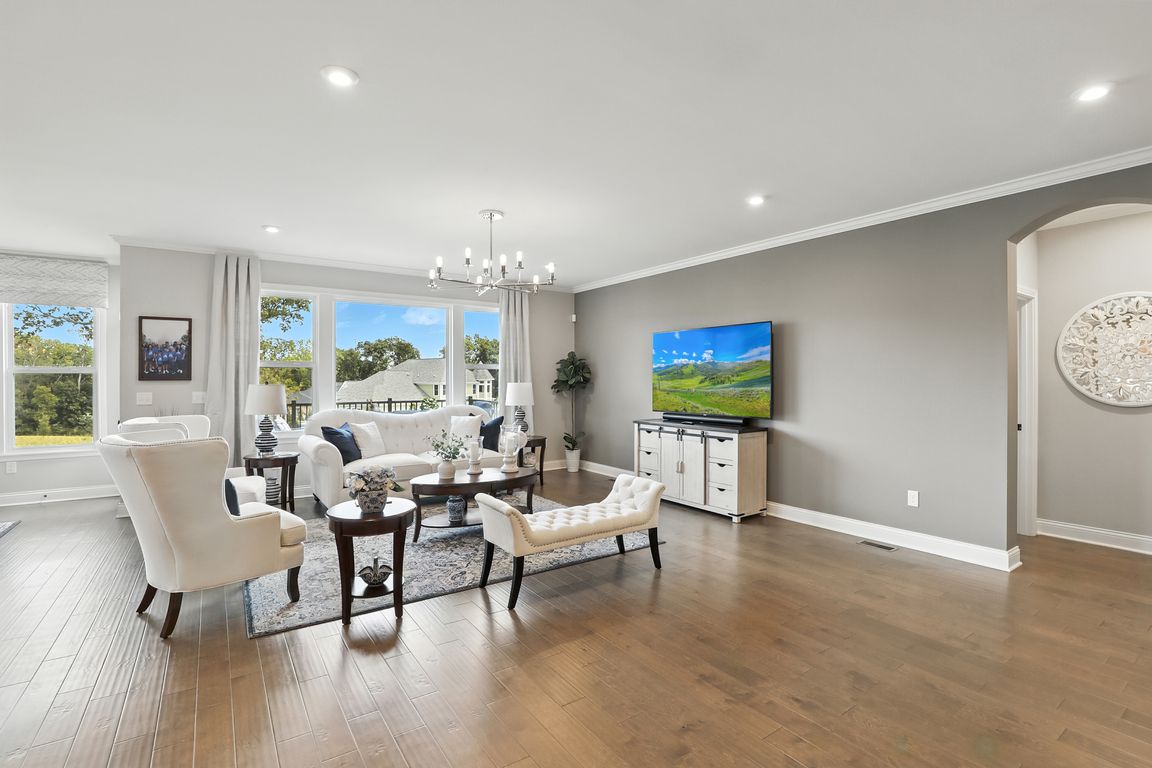
Pending
$1,100,000
4beds
4,443sqft
9766 Kensington Ln, Mason, OH 45040
4beds
4,443sqft
Single family residence, landom./patio home
Built in 2019
10,315 sqft
2 Attached garage spaces
$248 price/sqft
$3,032 annually HOA fee
What's special
Grand islandGorgeous exercise roomVersatile loftFinished walk-out lower levelGuest suiteWalking trailsPremium stainless-steel appliances
Exquisite design and an exceptional floor plan define this stunning home in the highly sought-after Kensington community. Located in Deerfield Township, this home offers the ease of maintenance-free living paired with luxurious finishes throughout. The first floor boasts a sophisticated primary suite with a spa-inspired bath featuring an oversized shower ...
- 15 days |
- 135 |
- 2 |
Source: Cincy MLS,MLS#: 1852940 Originating MLS: Cincinnati Area Multiple Listing Service
Originating MLS: Cincinnati Area Multiple Listing Service
Travel times
Living Room
Kitchen
Dining Room
Zillow last checked: 7 hours ago
Listing updated: September 07, 2025 at 10:25am
Listed by:
Derek L Tye 513-478-3794,
Coldwell Banker Realty 513-891-8500
Source: Cincy MLS,MLS#: 1852940 Originating MLS: Cincinnati Area Multiple Listing Service
Originating MLS: Cincinnati Area Multiple Listing Service

Facts & features
Interior
Bedrooms & bathrooms
- Bedrooms: 4
- Bathrooms: 4
- Full bathrooms: 4
Primary bedroom
- Features: Bath Adjoins, Walk-In Closet(s), Window Treatment, Wood Floor, Other
- Level: First
- Area: 240
- Dimensions: 16 x 15
Bedroom 2
- Level: First
- Area: 144
- Dimensions: 12 x 12
Bedroom 3
- Level: Second
- Area: 156
- Dimensions: 13 x 12
Bedroom 4
- Level: Basement
- Area: 285
- Dimensions: 19 x 15
Bedroom 5
- Area: 0
- Dimensions: 0 x 0
Primary bathroom
- Features: Shower, Tile Floor, Double Vanity, Tub, Marb/Gran/Slate
Bathroom 1
- Features: Full
- Level: First
Bathroom 2
- Features: Full
- Level: First
Bathroom 3
- Features: Full
- Level: Second
Bathroom 4
- Features: Full
- Level: Basement
Dining room
- Area: 0
- Dimensions: 0 x 0
Family room
- Features: Wall-to-Wall Carpet
- Area: 544
- Dimensions: 32 x 17
Kitchen
- Features: Pantry, Counter Bar, Solid Surface Ctr, Walkout, Gourmet, Kitchen Island, Wood Floor, Marble/Granite/Slate
- Area: 182
- Dimensions: 14 x 13
Living room
- Area: 957
- Dimensions: 33 x 29
Office
- Features: Bookcases, Window Treatment
- Level: First
- Area: 156
- Dimensions: 13 x 12
Heating
- Forced Air, Gas
Cooling
- Ceiling Fan(s), Central Air
Appliances
- Included: Dishwasher, Disposal, Microwave, Oven/Range, Refrigerator, Wine Cooler, Gas Water Heater, Tankless Water Heater
Features
- High Ceilings, Ceiling Fan(s)
- Windows: Vinyl, Insulated Windows
- Basement: Full,Finished,Walk-Out Access,WW Carpet
Interior area
- Total structure area: 4,443
- Total interior livable area: 4,443 sqft
Property
Parking
- Total spaces: 2
- Parking features: On Street, Garage Door Opener
- Attached garage spaces: 2
- Has uncovered spaces: Yes
Accessibility
- Accessibility features: No Accessibility Features
Features
- Stories: 1
- Patio & porch: Covered Deck/Patio, Deck, Patio
- Exterior features: Entertain Ctr, Fire Pit, Outdoor Kitchen
- Has view: Yes
- View description: Park/Greenbelt
Lot
- Size: 10,315.01 Square Feet
- Features: Sprinklers, Less than .5 Acre
- Topography: Rolling
Details
- Parcel number: 1632330007
- Zoning description: Residential
Construction
Type & style
- Home type: SingleFamily
- Architectural style: Traditional
- Property subtype: Single Family Residence, Landom./Patio Home
Materials
- Brick, Stone, Fiber Cement
- Foundation: Concrete Perimeter
- Roof: Shingle
Condition
- New construction: No
- Year built: 2019
Utilities & green energy
- Electric: 220 Volts
- Gas: Natural
- Sewer: Public Sewer
- Water: Public
Community & HOA
Community
- Features: Social Clubs, Walk/Run Paths, Water Features
- Subdivision: Kensington
HOA
- Has HOA: Yes
- Services included: Clubhouse, Community Landscaping, Pool
- HOA fee: $1,360 annually
- HOA name: Towne Properties
- Second HOA fee: $418 quarterly
Location
- Region: Mason
Financial & listing details
- Price per square foot: $248/sqft
- Tax assessed value: $704,810
- Annual tax amount: $10,492
- Date on market: 8/28/2025
- Listing terms: No Special Financing
- Road surface type: Paved