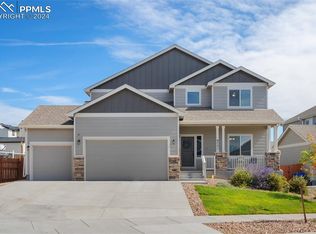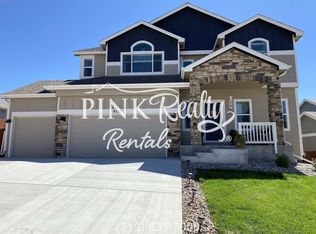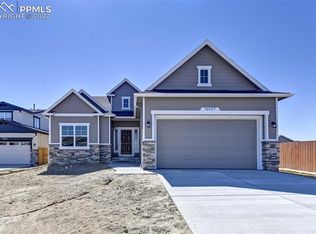Sold for $541,900 on 05/23/25
$541,900
9767 Arbor Walk Ln, Peyton, CO 80831
5beds
2,901sqft
Single Family Residence
Built in 2020
8,311.25 Square Feet Lot
$527,200 Zestimate®
$187/sqft
$2,855 Estimated rent
Home value
$527,200
$501,000 - $554,000
$2,855/mo
Zestimate® history
Loading...
Owner options
Explore your selling options
What's special
Beautiful, spacious, well maintained 5-bedroom 3-bath ranch home in desirable Meridian Ranch. Enjoy this beautiful home with LVP floors in the kitchen and living room with vaulted ceilings. Master suite has vaulted ceilings and an adjoining 5-piece bath with a walk-in closet. There are 2 additional bedrooms on the main level. The kitchen features stainless steel appliances and gas stove. Living room walks out to a composite deck in the backyard. Extra features include a shed, hot tub, air purifying system, and recently cleaned ducts. The large finished basement offers spacious rec room and 2 additional bedrooms. Close to trails, golf course, and nearby shops. The neighborhood offers convenient access to the Recreation Center, indoor and outdoor pools, and fitness center.
Zillow last checked: 8 hours ago
Listing updated: May 24, 2025 at 04:56am
Listed by:
Michael Esty 719-433-5404,
Essential Realty LLC,
Frances Esty 719-433-5404
Bought with:
Brent Patterson
Exp Realty LLC
Source: Pikes Peak MLS,MLS#: 2518591
Facts & features
Interior
Bedrooms & bathrooms
- Bedrooms: 5
- Bathrooms: 3
- Full bathrooms: 3
Basement
- Area: 1439
Heating
- Forced Air
Cooling
- Ceiling Fan(s), Central Air
Appliances
- Included: Dishwasher, Disposal, Dryer, Gas in Kitchen, Oven, Refrigerator, Washer
- Laundry: Main Level
Features
- Flooring: Carpet, Wood
- Basement: Full,Partially Finished
Interior area
- Total structure area: 2,901
- Total interior livable area: 2,901 sqft
- Finished area above ground: 1,462
- Finished area below ground: 1,439
Property
Parking
- Total spaces: 3
- Parking features: Attached, Concrete Driveway
- Attached garage spaces: 3
Features
- Fencing: Full
Lot
- Size: 8,311 sqft
- Features: Level, HOA Required $, Landscaped
Details
- Parcel number: 4229308008
Construction
Type & style
- Home type: SingleFamily
- Architectural style: Ranch
- Property subtype: Single Family Residence
Materials
- Masonite, Framed on Lot
- Roof: Composite Shingle
Condition
- Existing Home
- New construction: No
- Year built: 2020
Details
- Builder model: Beaumont
- Builder name: Saint Aubyn Homes
Utilities & green energy
- Water: Assoc/Distr
- Utilities for property: Phone Available
Community & neighborhood
Community
- Community features: Clubhouse, Community Center, Dog Park, Fitness Center, Parks or Open Space, Playground, Pool, Tennis Court(s), See Prop Desc Remarks
Location
- Region: Peyton
HOA & financial
HOA
- HOA fee: $150 annually
- Services included: Covenant Enforcement, Management
Other
Other facts
- Listing terms: Cash,Conventional,FHA,VA Loan
Price history
| Date | Event | Price |
|---|---|---|
| 5/23/2025 | Sold | $541,900+1.1%$187/sqft |
Source: | ||
| 4/27/2025 | Pending sale | $535,900$185/sqft |
Source: | ||
| 4/23/2025 | Price change | $535,900-0.7%$185/sqft |
Source: | ||
| 3/28/2025 | Listed for sale | $539,900$186/sqft |
Source: | ||
| 3/28/2025 | Listing removed | $539,900$186/sqft |
Source: | ||
Public tax history
| Year | Property taxes | Tax assessment |
|---|---|---|
| 2024 | $3,896 +24.2% | $36,590 |
| 2023 | $3,137 +5.2% | $36,590 +41.1% |
| 2022 | $2,981 | $25,940 -2.8% |
Find assessor info on the county website
Neighborhood: 80831
Nearby schools
GreatSchools rating
- 7/10Woodmen Hills Elementary SchoolGrades: PK-5Distance: 1.5 mi
- 5/10Falcon Middle SchoolGrades: 6-8Distance: 1.6 mi
- 5/10Falcon High SchoolGrades: 9-12Distance: 0.9 mi
Schools provided by the listing agent
- District: Falcon-49
Source: Pikes Peak MLS. This data may not be complete. We recommend contacting the local school district to confirm school assignments for this home.
Get a cash offer in 3 minutes
Find out how much your home could sell for in as little as 3 minutes with a no-obligation cash offer.
Estimated market value
$527,200
Get a cash offer in 3 minutes
Find out how much your home could sell for in as little as 3 minutes with a no-obligation cash offer.
Estimated market value
$527,200


