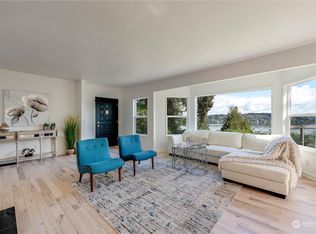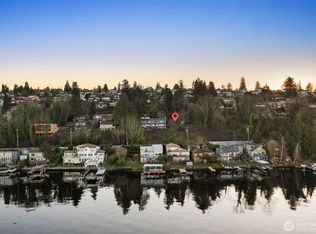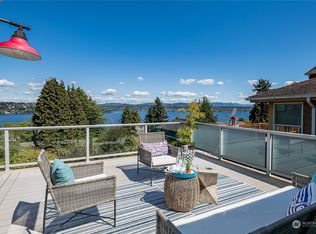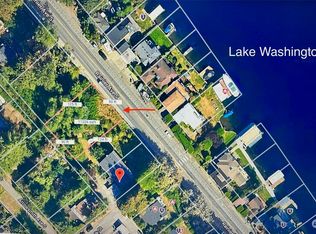Sold
Listed by:
Megan Blum,
Flux Real Estate
Bought with: Columbia Partners Real Estate
$950,000
9767 Arrowsmith Avenue S, Seattle, WA 98118
3beds
3,150sqft
Single Family Residence
Built in 1919
5,649.73 Square Feet Lot
$966,000 Zestimate®
$302/sqft
$3,400 Estimated rent
Home value
$966,000
$908,000 - $1.03M
$3,400/mo
Zestimate® history
Loading...
Owner options
Explore your selling options
What's special
This elegant Craftsman filled with charm, many original features & stunning Lake Washington view is sure to impress. This 3 bed, 1 bath home comes w/ original fir hardwoods, windows & frames, built-ins, wood trim, wainscoting, brick fireplace, picture rails & more. All season porch allows you to enjoy views of Lake WA, Seafair fireworks, & Blue Angels shows. Modern upgrades include plumbing, electrical, ext. paint, int. paint, countertops, & bath. Upstairs flex space could be converted to primary bedroom w/ ensuite bath. Multi-tier gardening is a gardener's dream & patio in the back will allot for a great entertaining space. Walking distance to parks, rest., & Lake WA. You will not regret owning this piece of history in Seattle.
Zillow last checked: 8 hours ago
Listing updated: March 06, 2023 at 04:05pm
Listed by:
Megan Blum,
Flux Real Estate
Bought with:
Robert E Street, 103055
Columbia Partners Real Estate
Source: NWMLS,MLS#: 2035411
Facts & features
Interior
Bedrooms & bathrooms
- Bedrooms: 3
- Bathrooms: 1
- Full bathrooms: 1
- Main level bedrooms: 2
Bedroom
- Level: Main
Bedroom
- Level: Main
Bedroom
- Level: Second
Bathroom full
- Level: Main
Bonus room
- Level: Second
Dining room
- Level: Main
Kitchen without eating space
- Level: Main
Living room
- Level: Main
Utility room
- Level: Lower
Heating
- Forced Air
Cooling
- Forced Air, None
Appliances
- Included: Dishwasher_, Dryer, Microwave_, Refrigerator_, StoveRange_, Washer, Dishwasher, Microwave, Refrigerator, StoveRange, Water Heater: Gas, Water Heater Location: Basement
Features
- Ceiling Fan(s), Dining Room, Walk-In Pantry
- Flooring: Softwood, Stone
- Basement: Unfinished
- Number of fireplaces: 1
- Fireplace features: Gas, Main Level: 1, FirePlace
Interior area
- Total structure area: 3,150
- Total interior livable area: 3,150 sqft
Property
Parking
- Parking features: Driveway
Features
- Levels: Two
- Stories: 2
- Patio & porch: Fir/Softwood, Ceiling Fan(s), Dining Room, Security System, Vaulted Ceiling(s), Walk-In Closet(s), Walk-In Pantry, FirePlace, Water Heater
- Has view: Yes
- View description: Lake
- Has water view: Yes
- Water view: Lake
Lot
- Size: 5,649 sqft
- Features: Paved, Sidewalk, Deck, Fenced-Partially, Gas Available, Patio
- Topography: SteepSlope
- Residential vegetation: Fruit Trees, Garden Space
Details
- Parcel number: 7129301900
- Zoning description: Jurisdiction: City
- Special conditions: Standard
Construction
Type & style
- Home type: SingleFamily
- Architectural style: Craftsman
- Property subtype: Single Family Residence
Materials
- Wood Siding
- Foundation: Poured Concrete
- Roof: Composition
Condition
- Year built: 1919
- Major remodel year: 1919
Utilities & green energy
- Sewer: Sewer Connected
- Water: Public
Community & neighborhood
Security
- Security features: Security System
Location
- Region: Seattle
- Subdivision: Upper Rainier Beach
Other
Other facts
- Listing terms: Cash Out,Conventional,FHA,VA Loan
- Cumulative days on market: 812 days
Price history
| Date | Event | Price |
|---|---|---|
| 3/6/2023 | Sold | $950,000+2.7%$302/sqft |
Source: | ||
| 2/18/2023 | Pending sale | $925,000$294/sqft |
Source: | ||
| 2/15/2023 | Listed for sale | $925,000+20.1%$294/sqft |
Source: | ||
| 6/20/2018 | Sold | $770,000+16.8%$244/sqft |
Source: | ||
| 5/23/2018 | Pending sale | $659,000$209/sqft |
Source: Windermere Real Estate Mount Baker #1286361 | ||
Public tax history
| Year | Property taxes | Tax assessment |
|---|---|---|
| 2024 | $8,498 +13% | $839,000 +11.9% |
| 2023 | $7,521 +0.5% | $750,000 -10.4% |
| 2022 | $7,484 +8.4% | $837,000 +18.2% |
Find assessor info on the county website
Neighborhood: Rainier Beach
Nearby schools
GreatSchools rating
- 5/10Emerson Elementary SchoolGrades: PK-5Distance: 0.2 mi
- 6/10Aki Kurose Middle SchoolGrades: 6-8Distance: 2.6 mi
- 2/10Rainier Beach High SchoolGrades: 9-12Distance: 0.9 mi
Schools provided by the listing agent
- Middle: Aki Kurose
- High: Rainier Beach High
Source: NWMLS. This data may not be complete. We recommend contacting the local school district to confirm school assignments for this home.

Get pre-qualified for a loan
At Zillow Home Loans, we can pre-qualify you in as little as 5 minutes with no impact to your credit score.An equal housing lender. NMLS #10287.
Sell for more on Zillow
Get a free Zillow Showcase℠ listing and you could sell for .
$966,000
2% more+ $19,320
With Zillow Showcase(estimated)
$985,320


